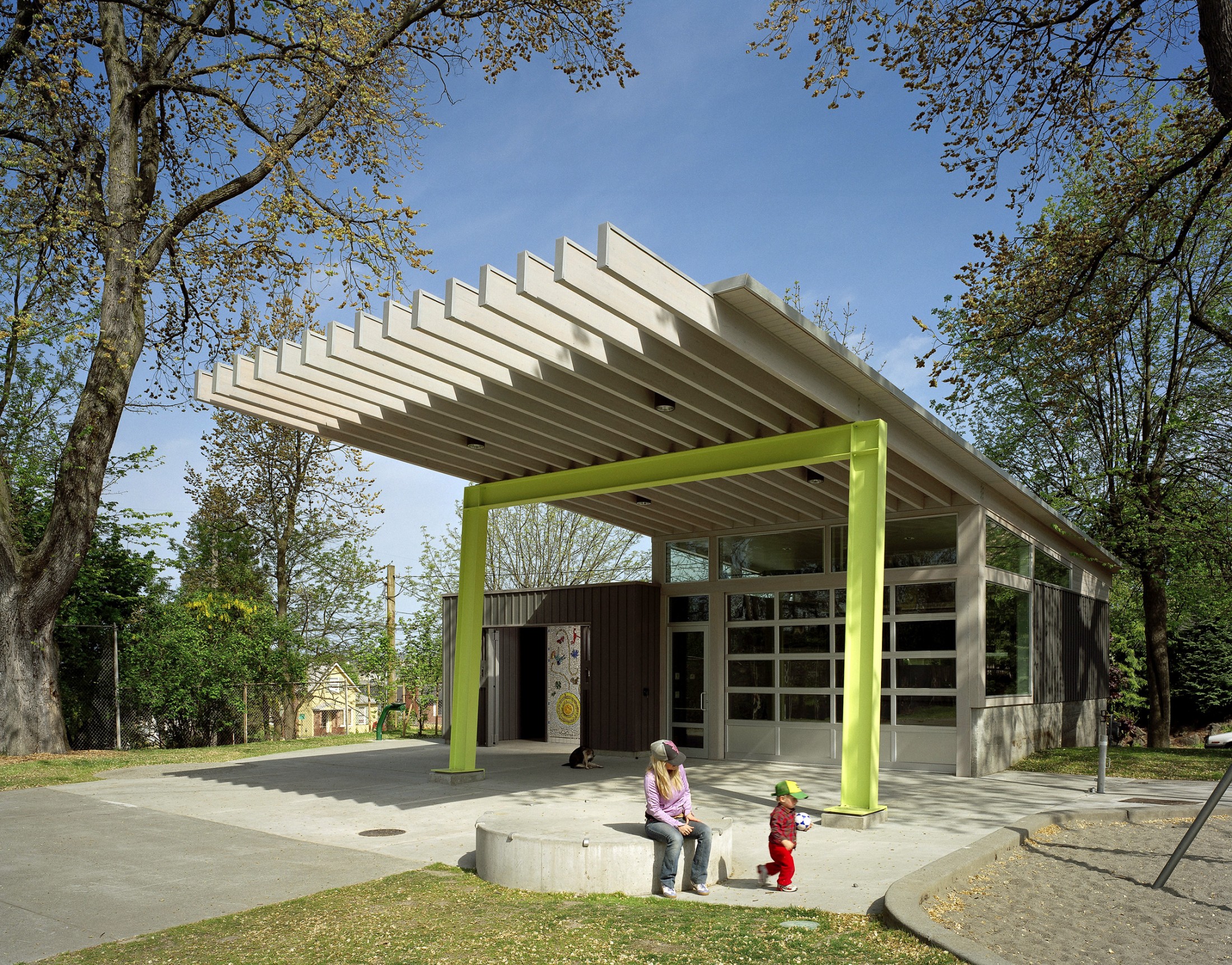
Ross Park
The program for the project consisted of a meeting space and public restrooms as well as exterior landscaping improvements. Additionally, the community was interested in improving safety, providing covered outdoor space and incorporating environmentally-friendly educational features into to the project. Our design solution splits the building into two forms – one with a “green” roof and one not. In order to make this duality visible to the public, downspouts for the two roofs are co-located along the sidewalk and allow passers-by to see for themselves how a green roof mediates run-off on rainy days. The green roof form extends beyond the interior to provide an outdoor ‘front porch’ for the community. This is the first green-roof project for the parks department and the third constructed by the City.
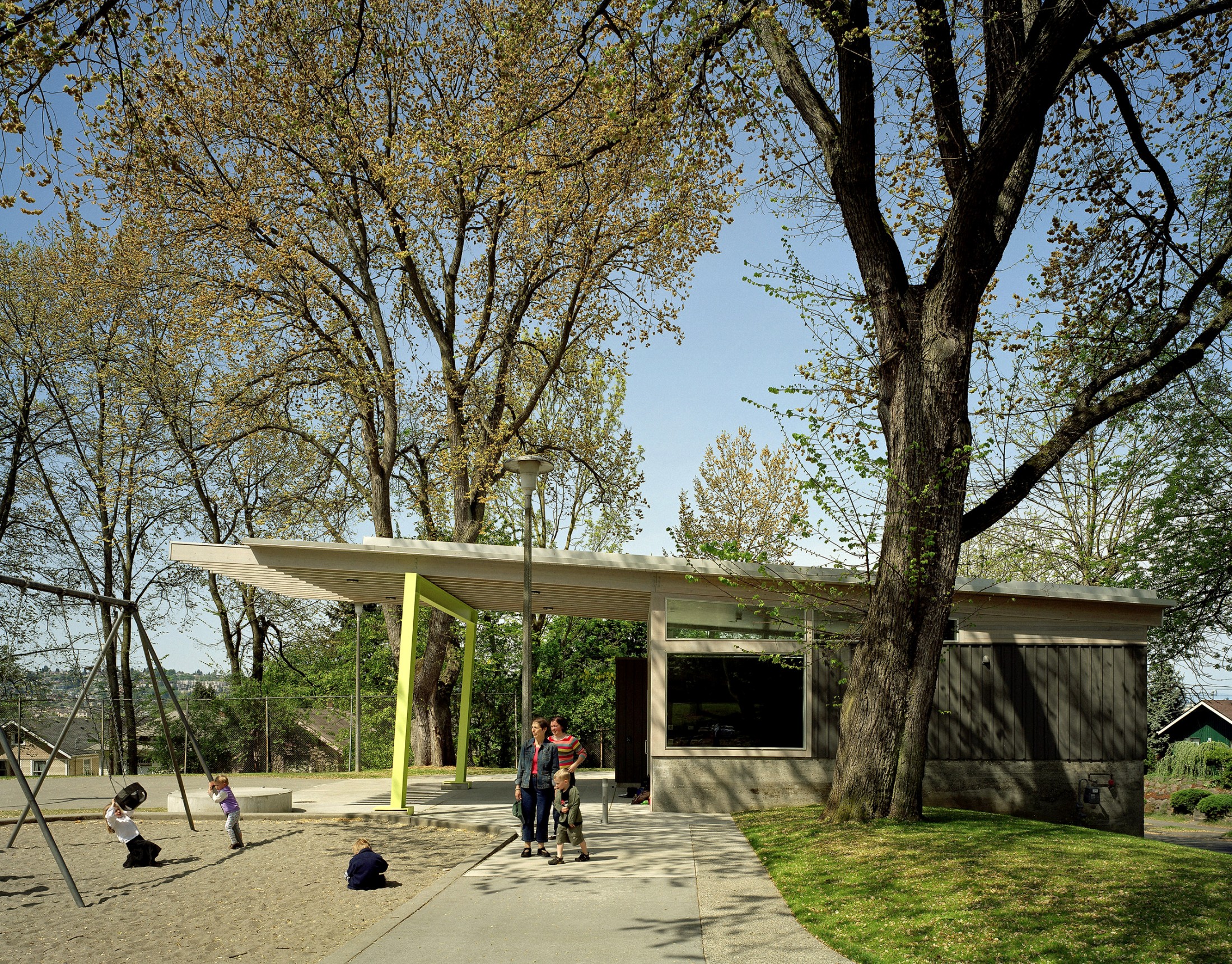
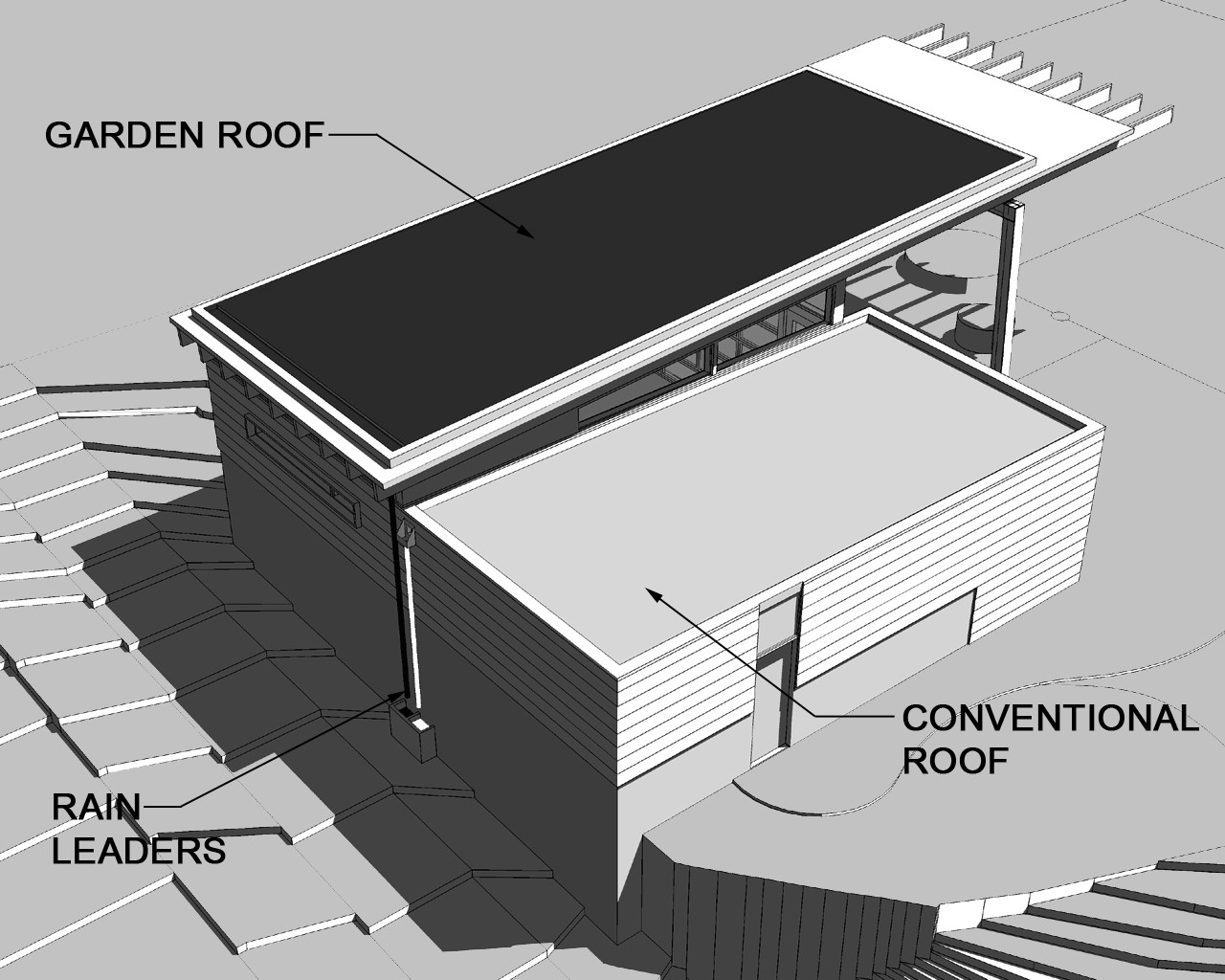
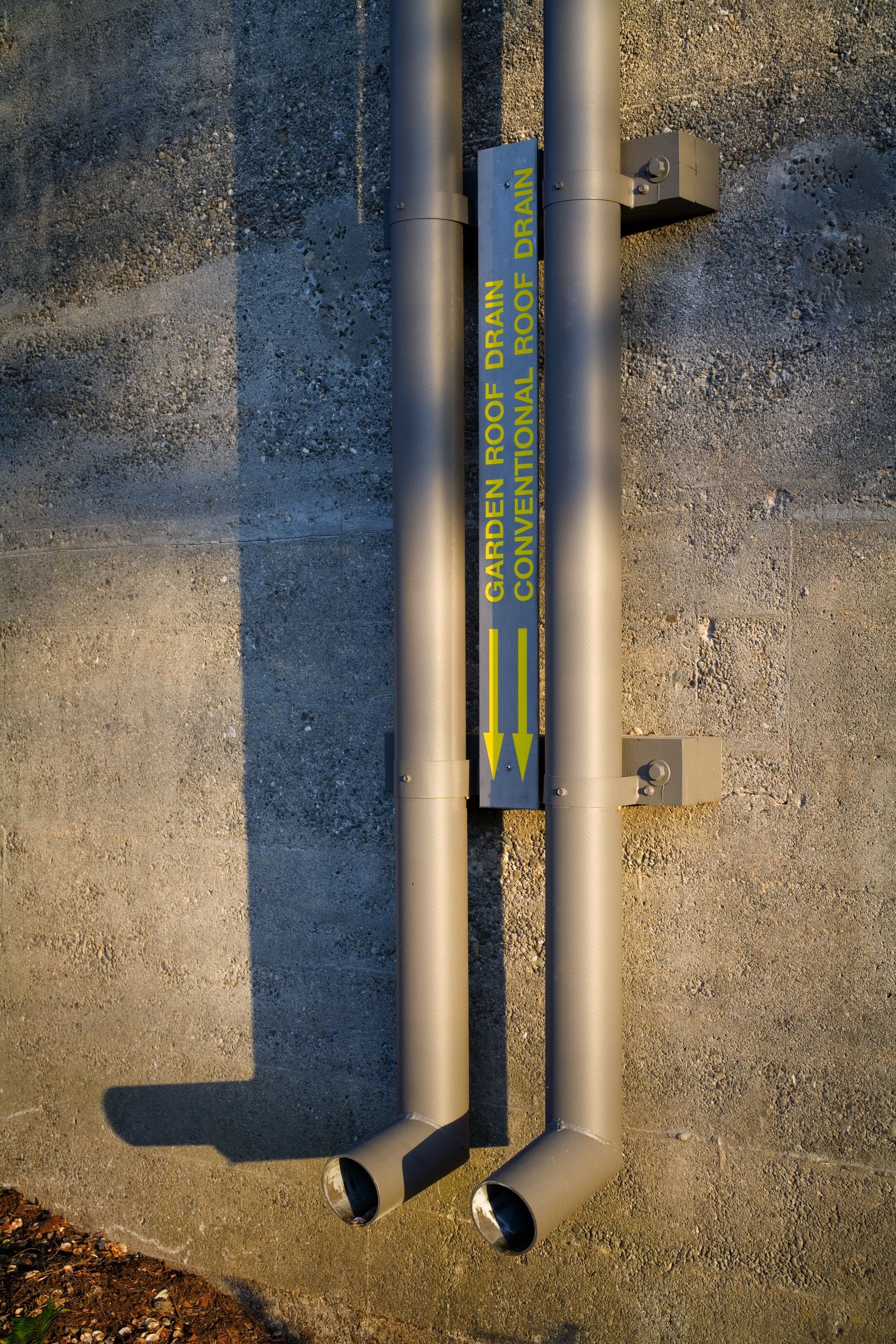
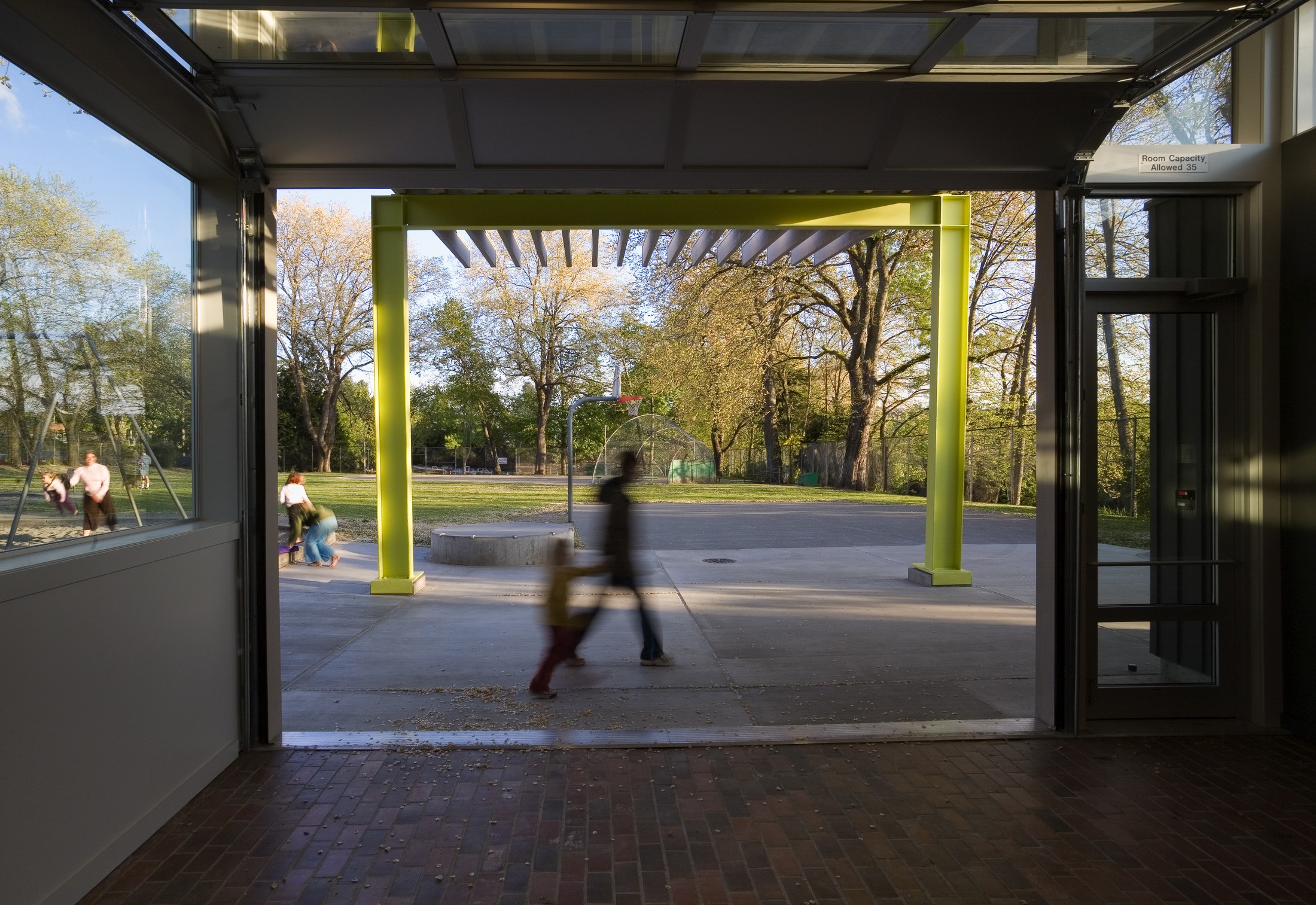
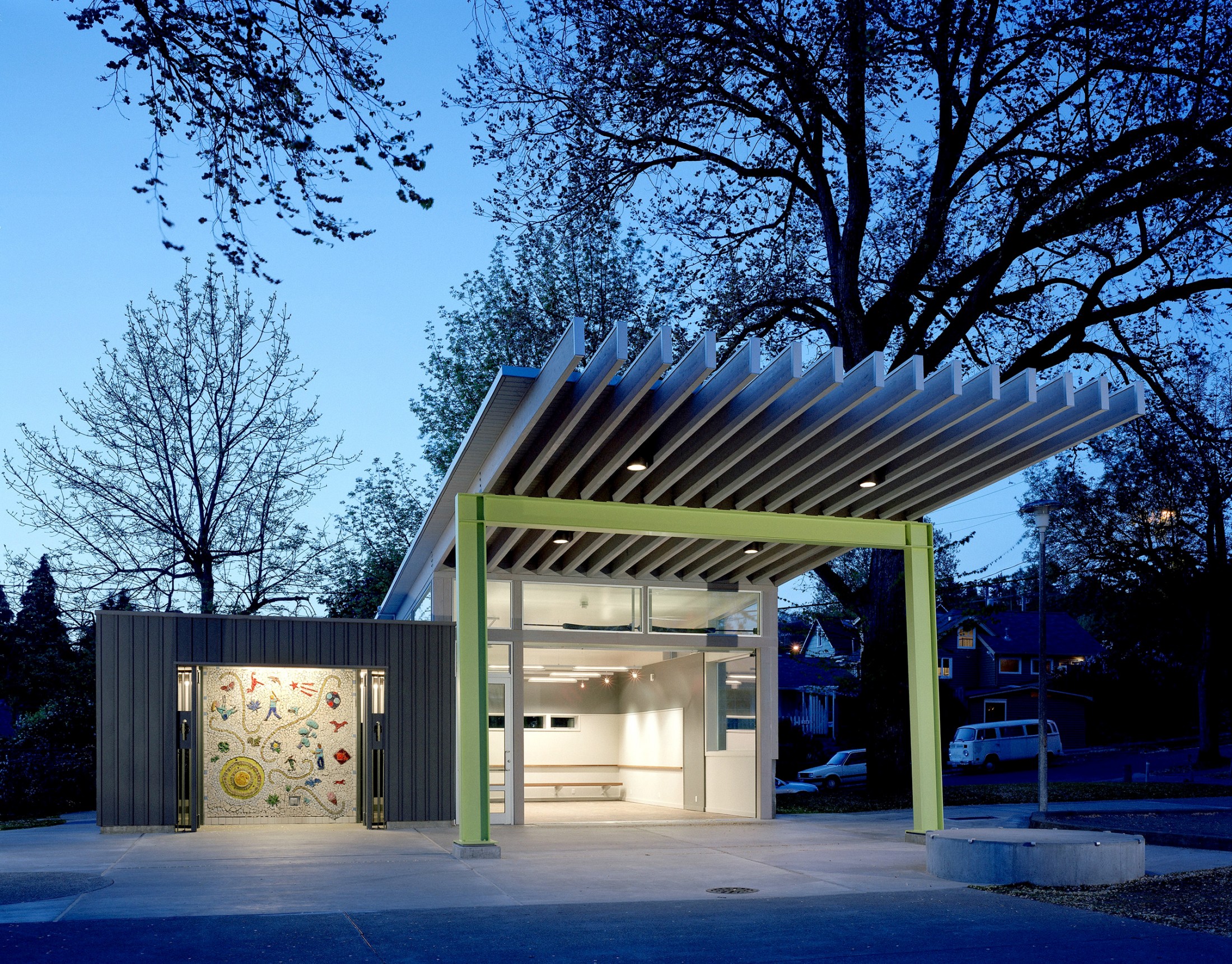
Location: Seattle, WA
Owner: Seattle Department of Parks and Recreation
Contractor: Danneko Construction
Photography: Benjamin Benschneider
Building Area: 1100sf
Winner
Citation Award – AIA Washington Civic Design Awards