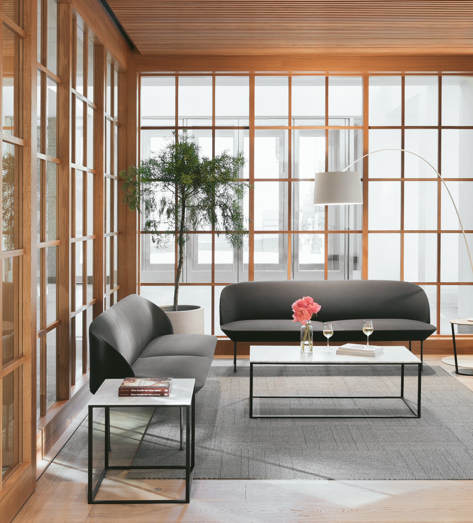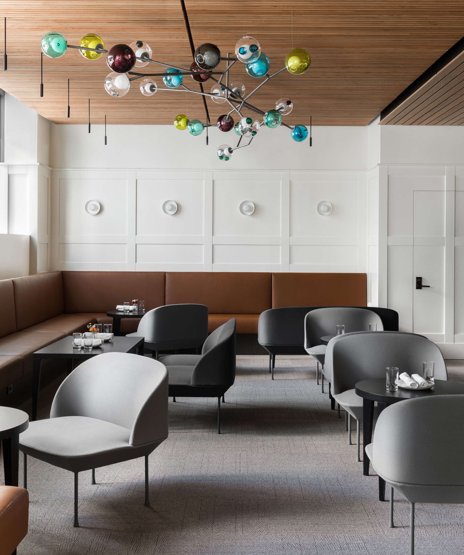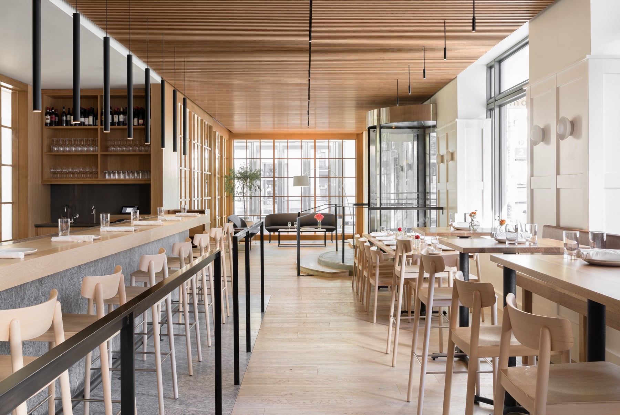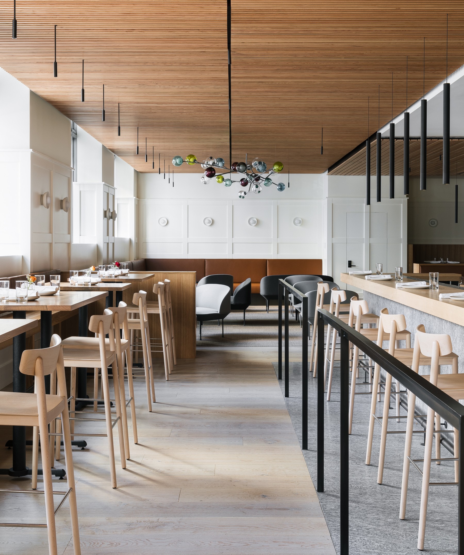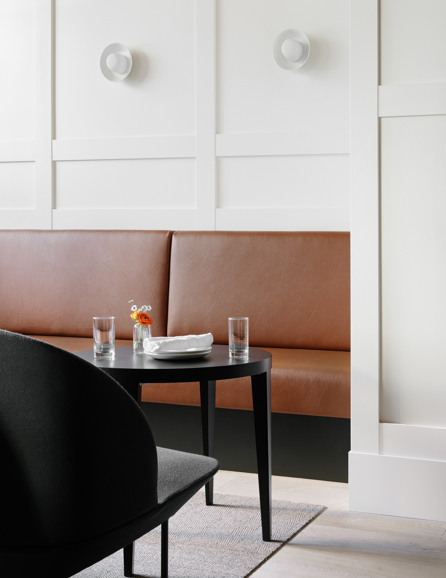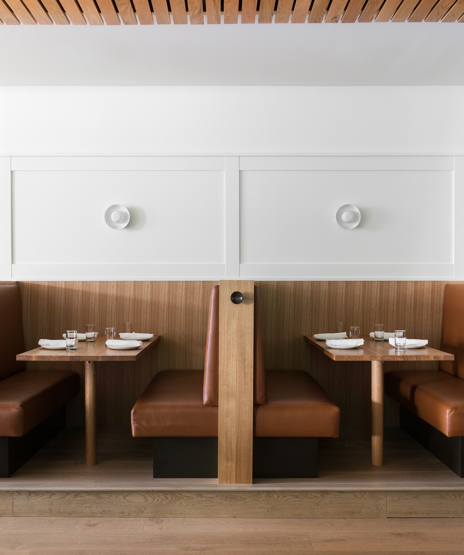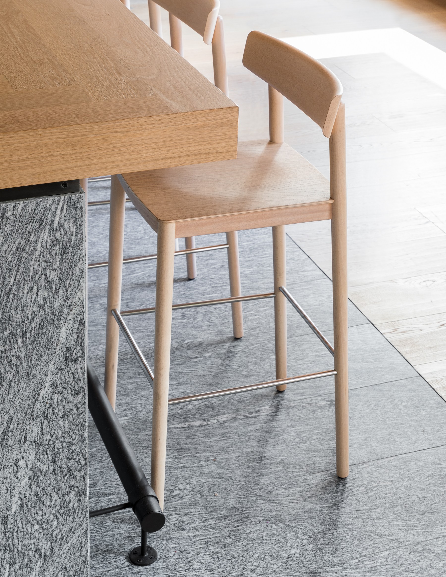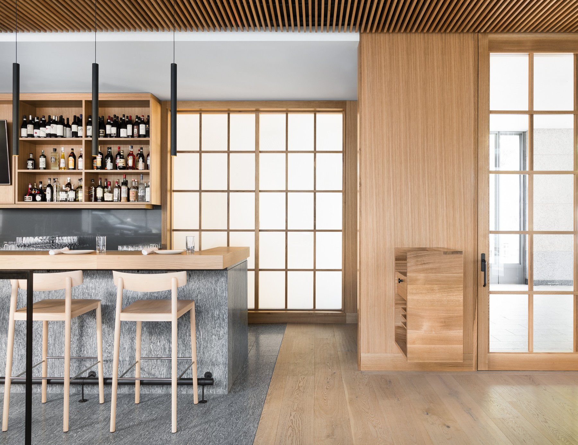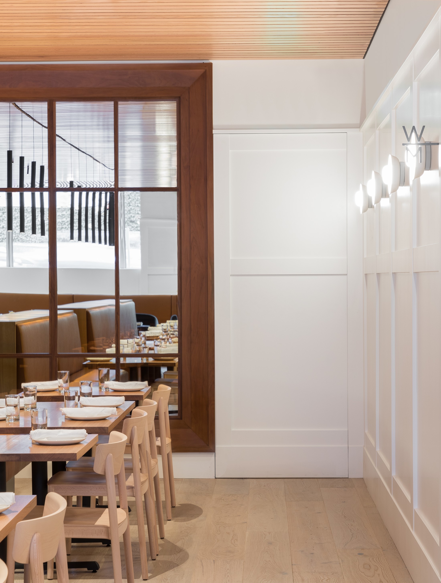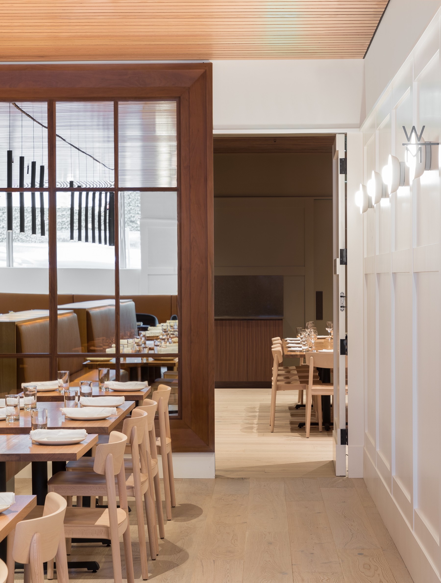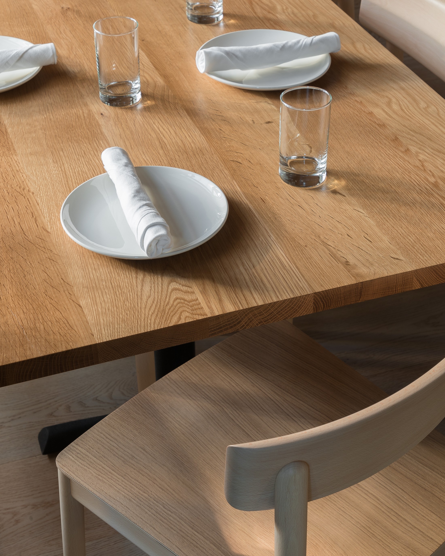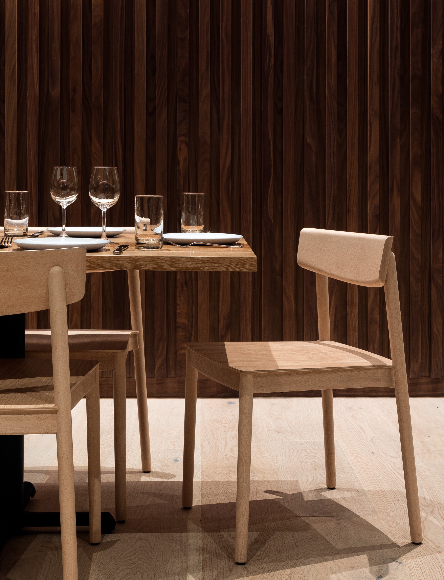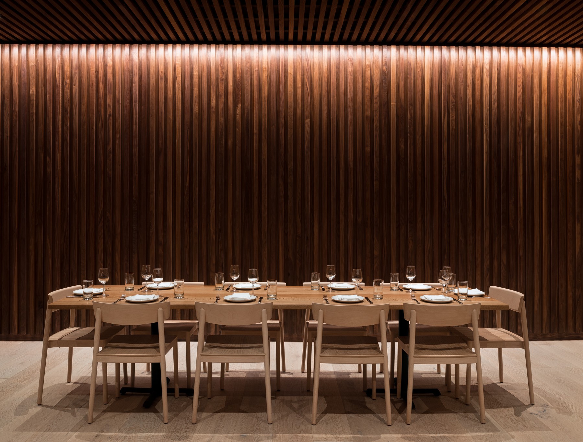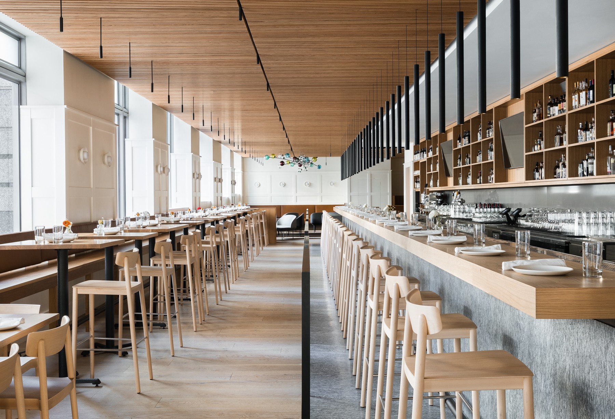
Cortina
A new restaurant serving Italian fare at the base of one of Seattle’s most prominent commercial office towers. The restaurant occupies a long L-shaped space, with the lobby and bar in one leg, a dining lounge at the corner, and booth seating and private dining in the other leg. The design emphasizes a strong connection to the street, and the building lobby and courtyard spaces, and also the maximization of natural light into the restaurant. The lines are crisp and clean. The palette is a composition of white paneled walls, oak casework and ceiling systems, wide-plank oak floors, a granite-faced bar and brown leather upholstered seating. A private dining room hidden behind a secret door and two-way glass window/mirror is built out of solid walnut slats. Light fixtures are modern minimalist objects, used to emphasize the scale of the space, with a blown glass chandelier serving as a focal point above the lounge. Detailing is simple but executed at a very high standard, focusing on the inherent beauty of the natural materials and subtle shifts of light and shadow across the finishes. In such a large space, Heliotrope uses repetition to positive ends: a feature establishing a rhythm to the design, akin to a musical beat, and more easily achievable in such long spaces.
