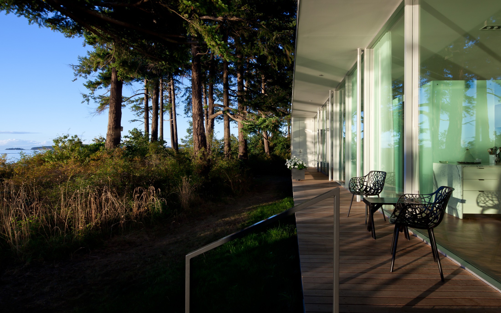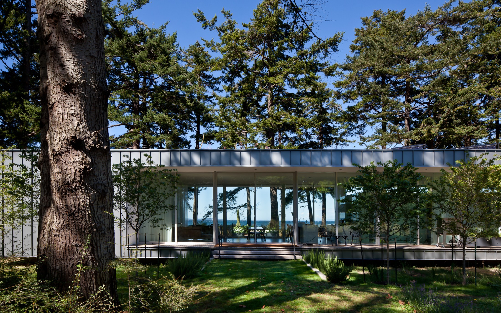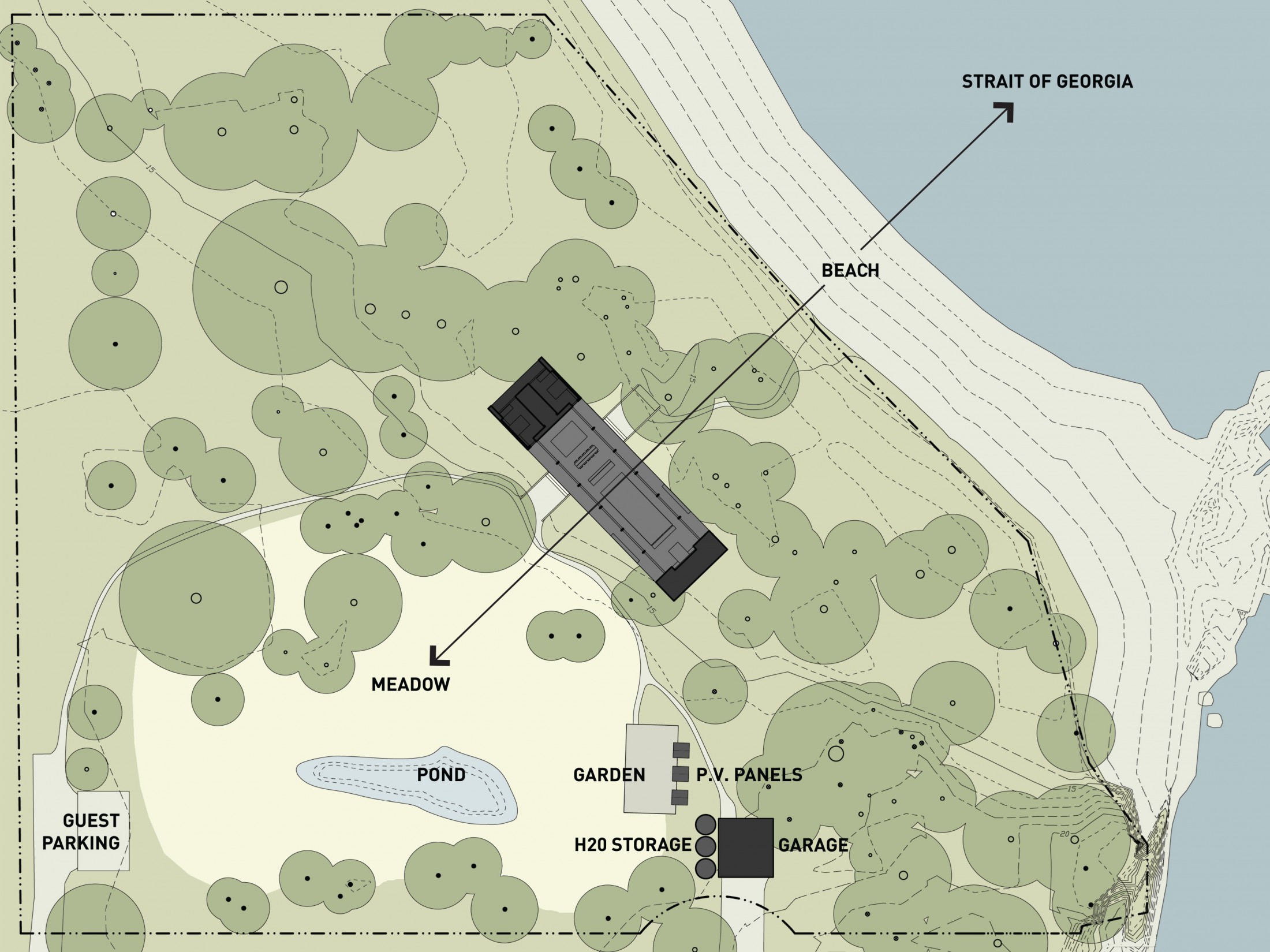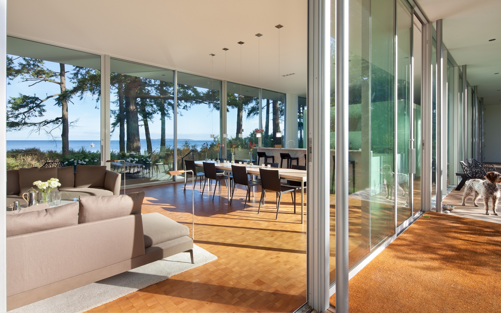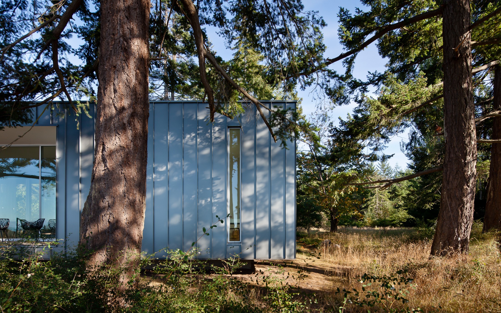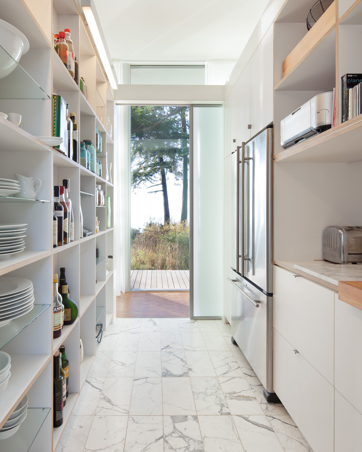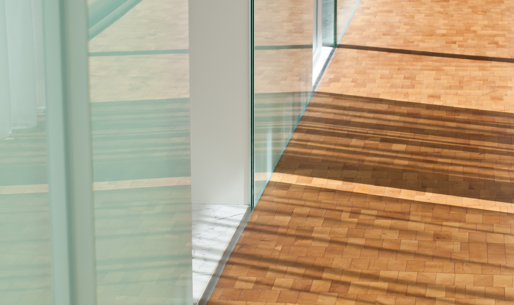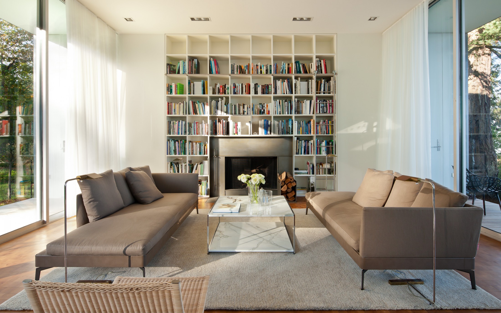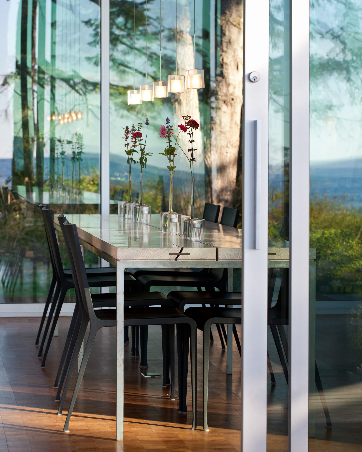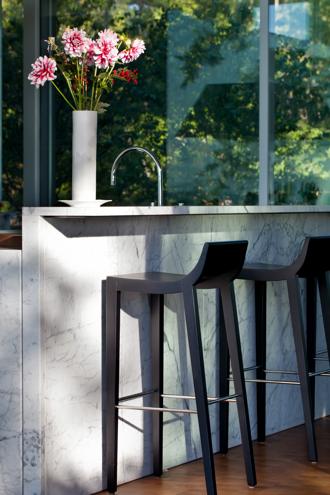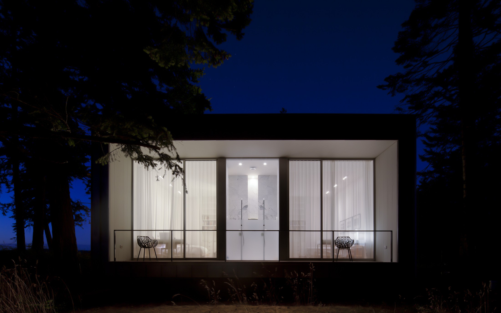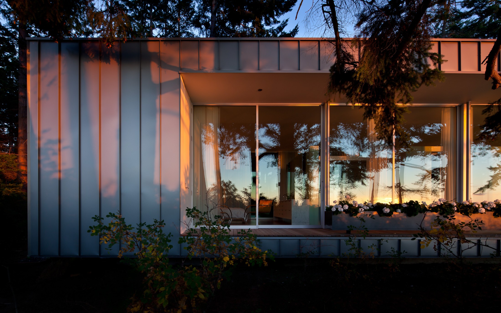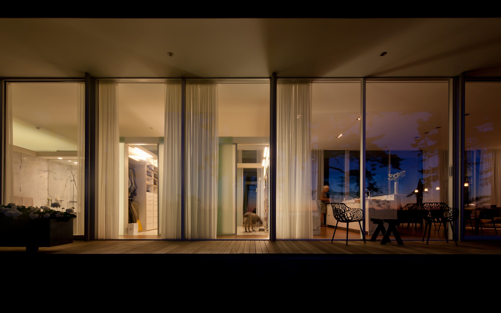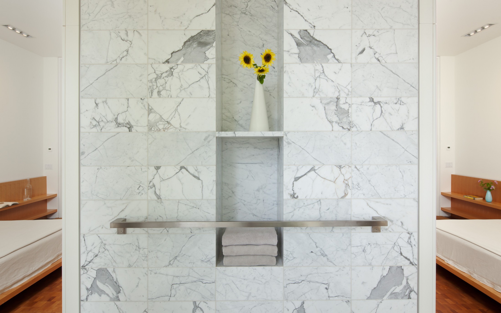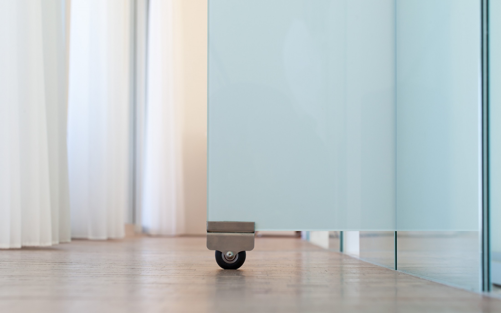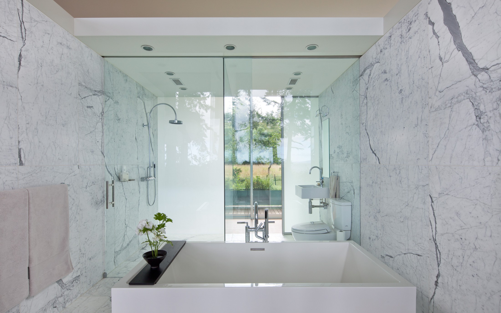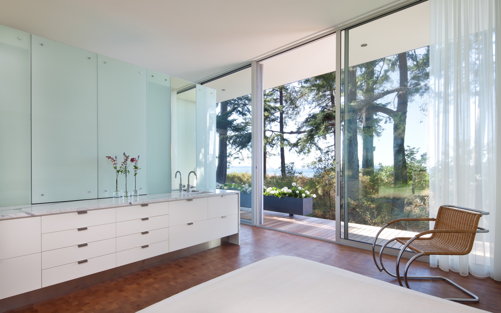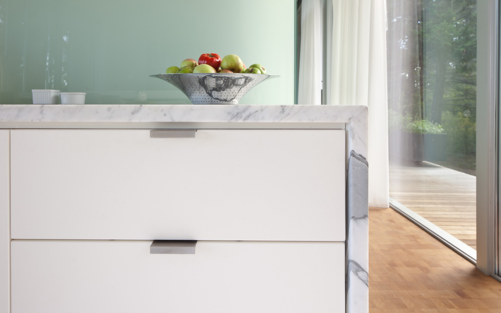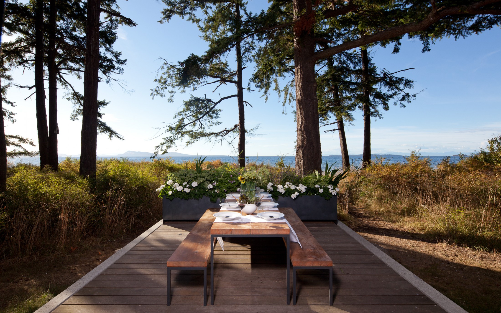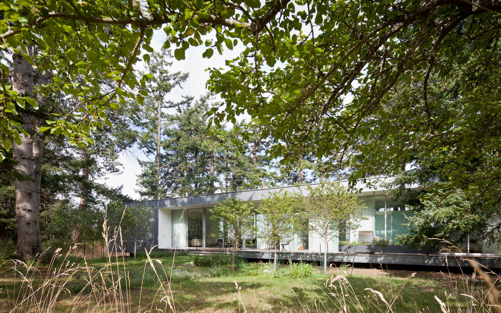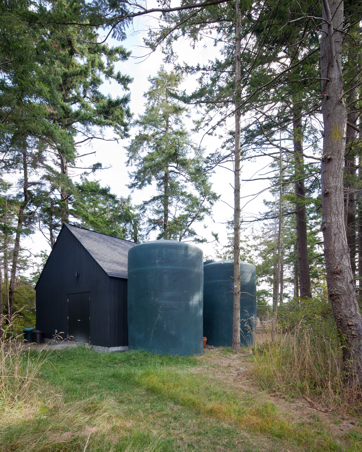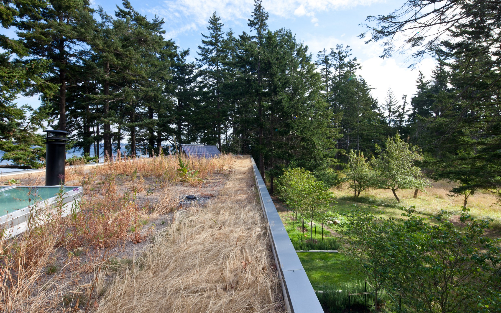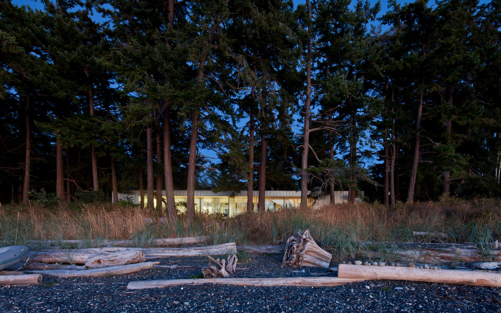
North Beach
Oriented to create an axis between a meadow and the Salish sea, North Beach takes advantage of both views equally. A metal-clad envelope provides a durable, bold form when seen from the exterior. Inside, 12-foot high ceilings and walls of glass offer only the slightest hint of enclosure, with almost no feeling of being inside at all. Diaphanous curtains, which can be moved throughout the day, create a dynamic and living relationship to time and quality of light. Guests are accommodated in two identical suites accessed from exterior decks on either side, with a shared shower element providing an interior connection. The home is deeply ecologically sensitive, with rainwater catchment for irrigation, solar hot water, photovoltaic panels, and a garden roof to create habitat for the insects that salmon rely on. The home, intended for seasonal occupancy, is designed to zero out its own electricity use over a full year period.
