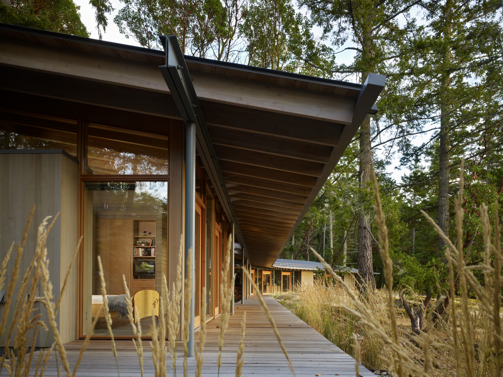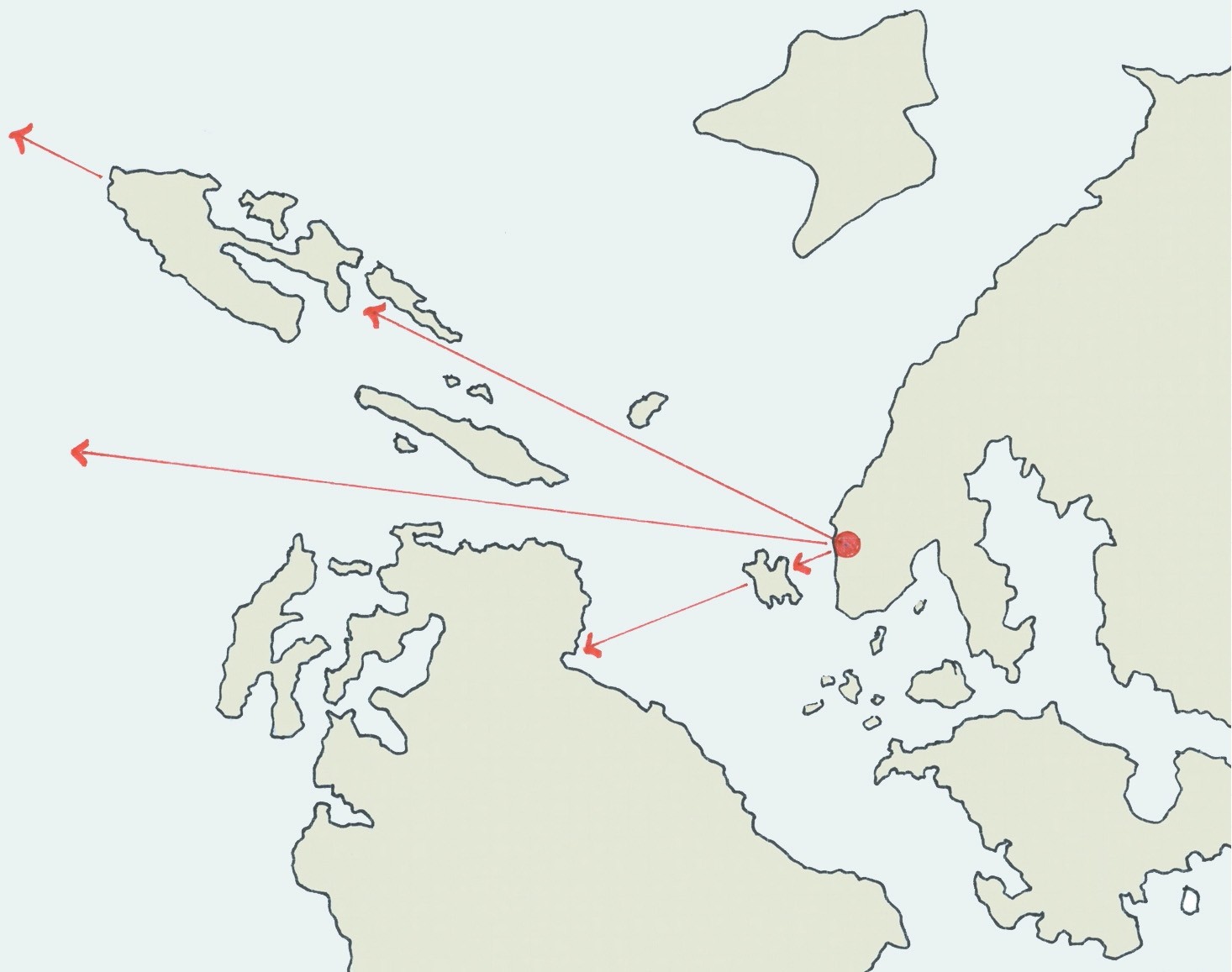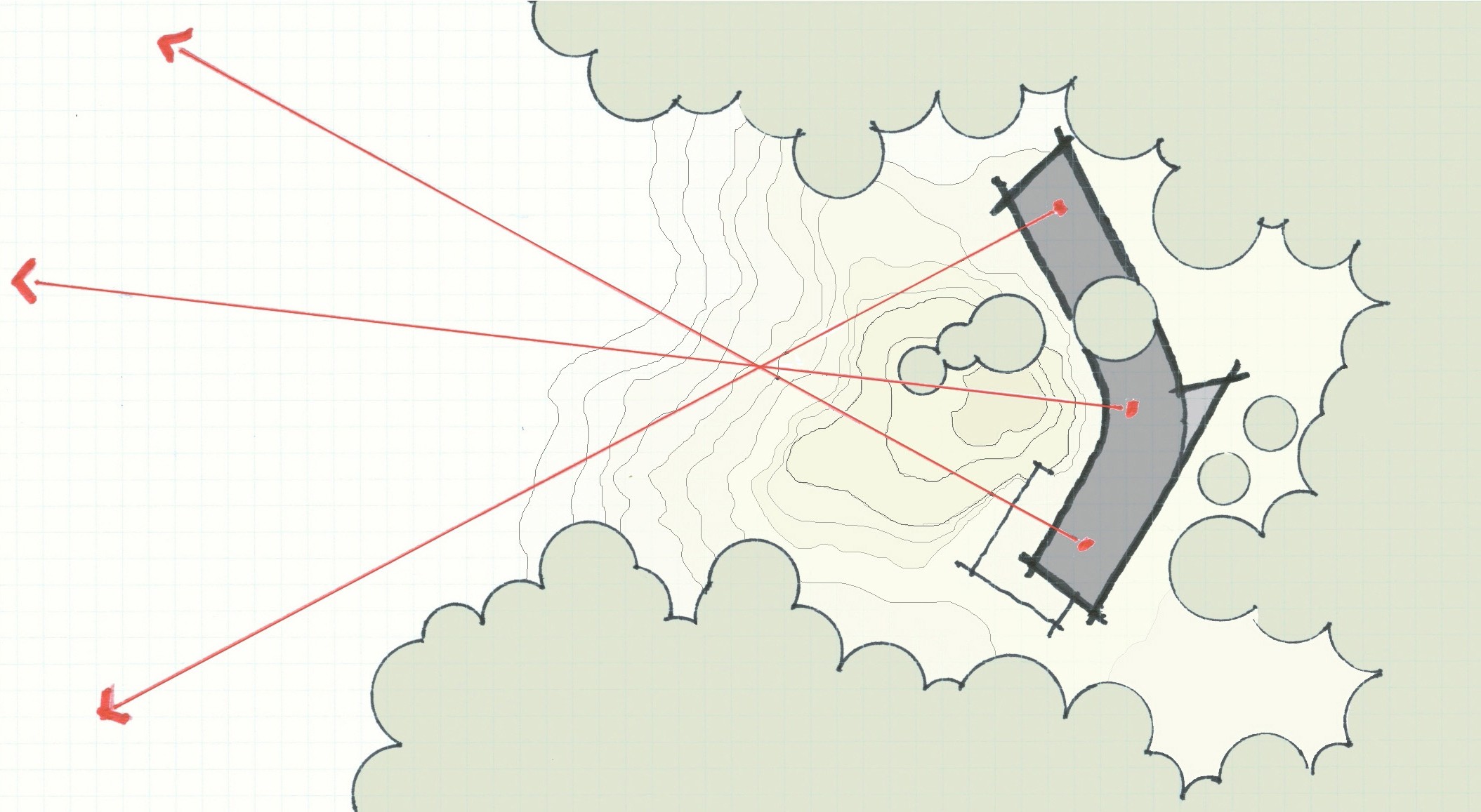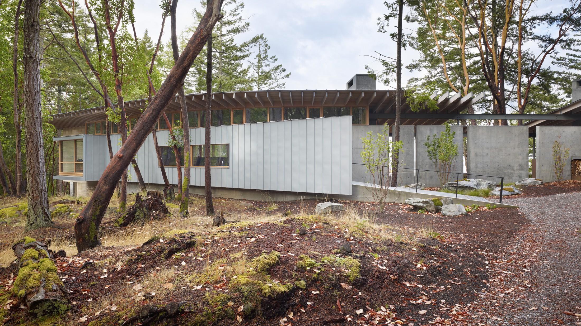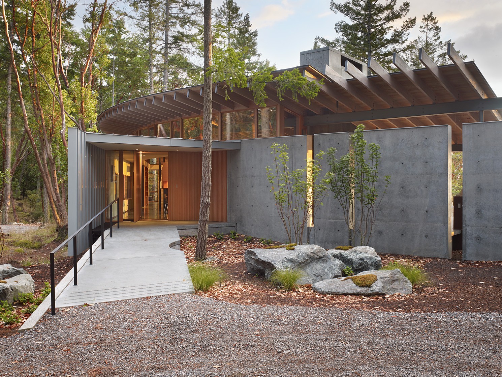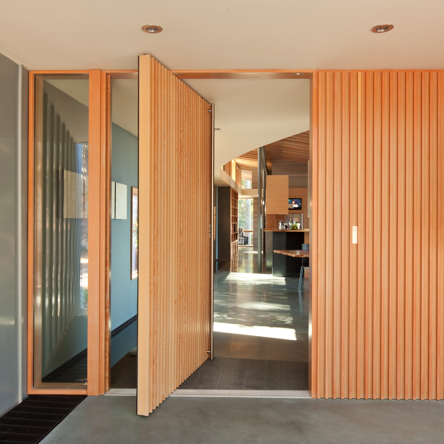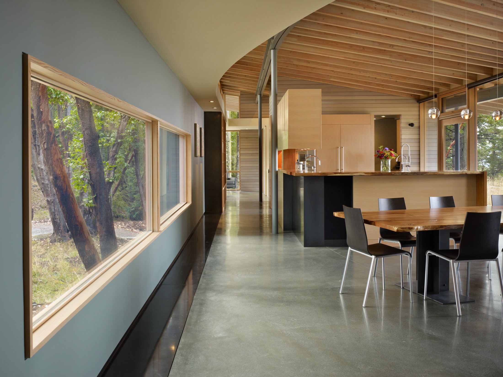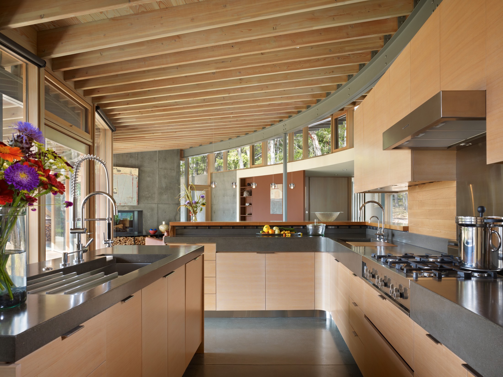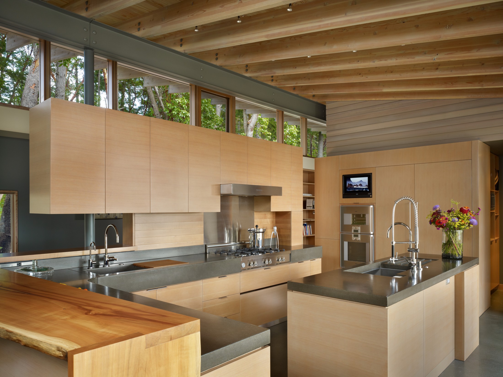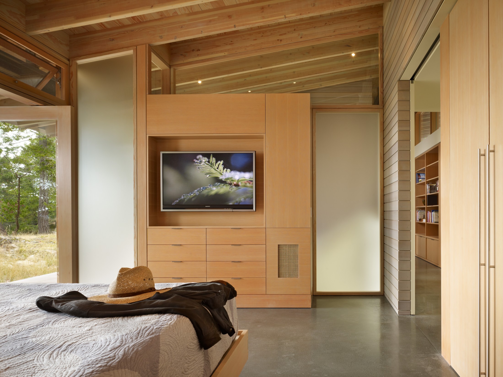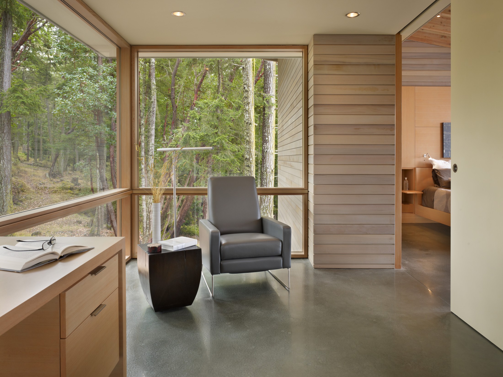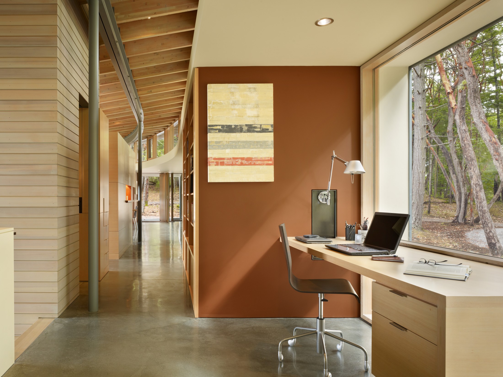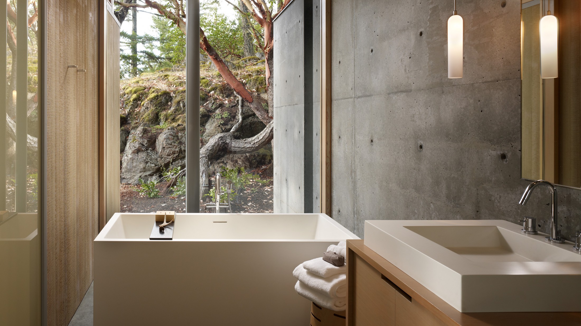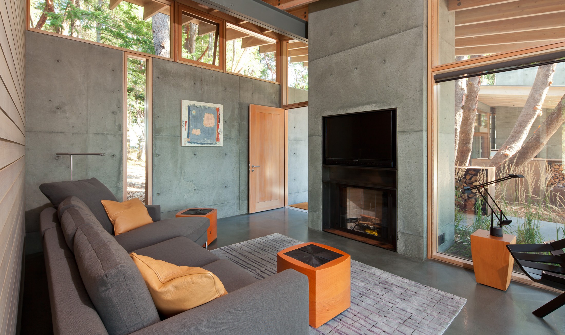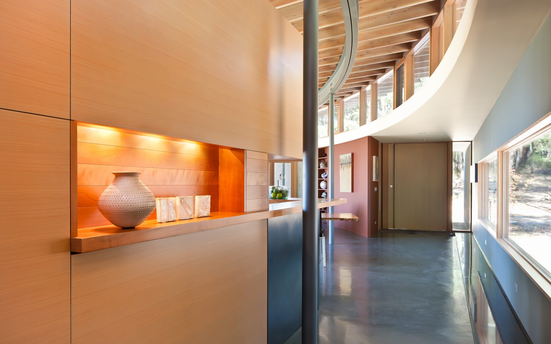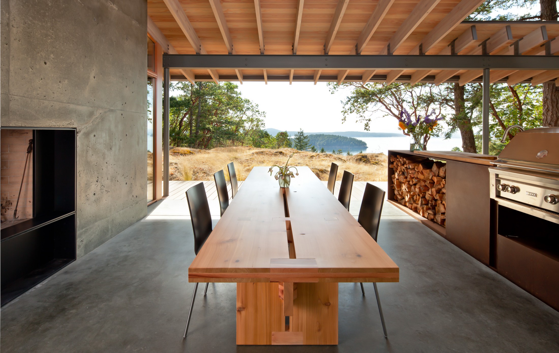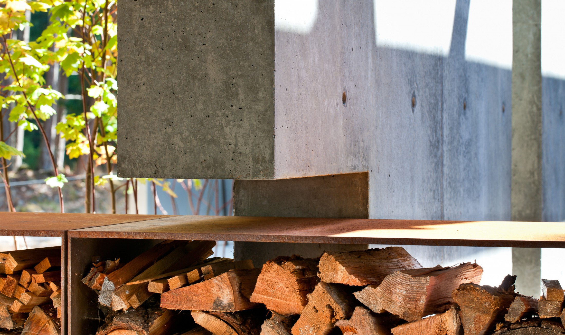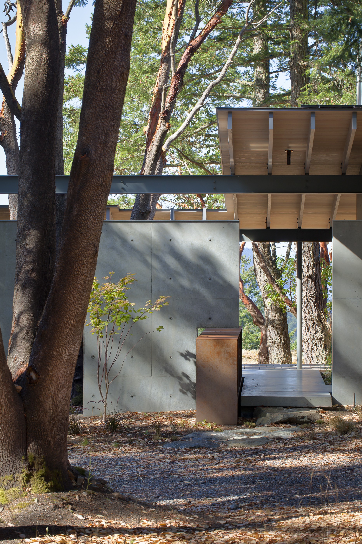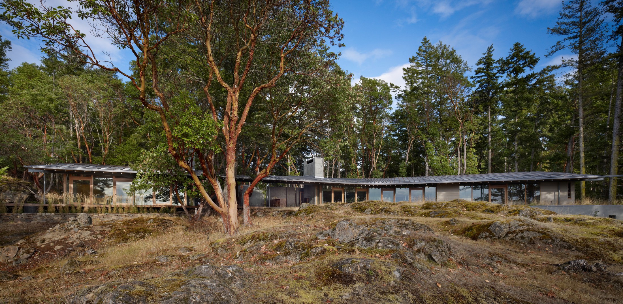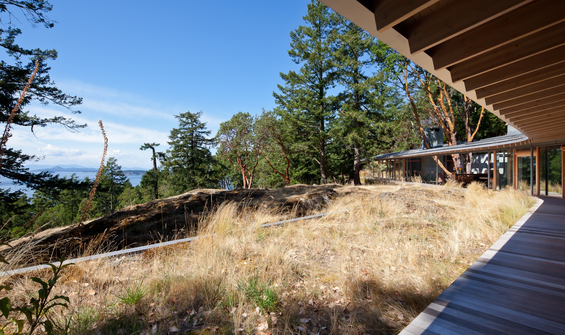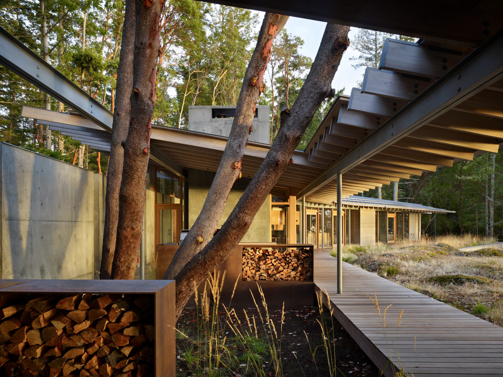
Suncrest
The San Juan Islands, with their douglas fir and madrone forests punctuated with grassy open spaces, are a landscape that’s both unique and immediately recognizable. Suncrest is wrapped around a feature rock outcropping and woven into the forest surrounding it, creating an intimate connection to the land, and focusing on the expansive western views of the archipelago in the distance. The home unfolds to visitors slowly; a long concrete site-wall creates a sense of mystery at the entryway, with vertical cuts that provide a glimpse of the landscape and view beyond. The house itself, constructed of cedar, fir, concrete, and steel—materials which the owner had a passion for—dissolves in places to accommodate landscape features, and angles itself towards site-specific elements, like a dialogue between a gnarled fir, madrone, and rock which is framed in the window at the home’s north end.
