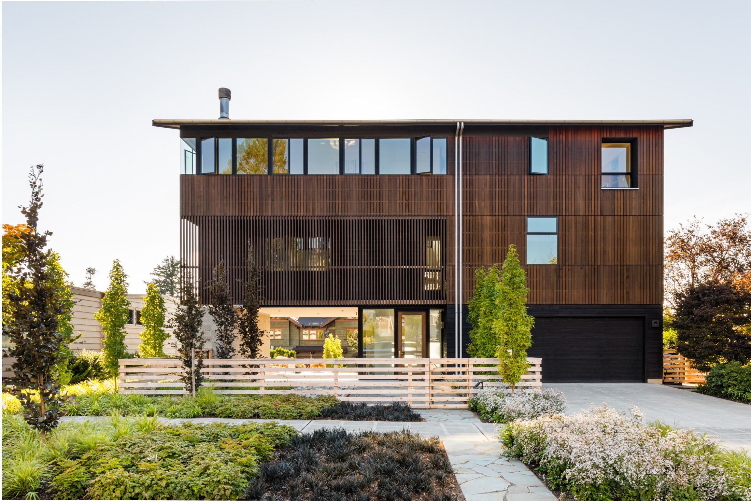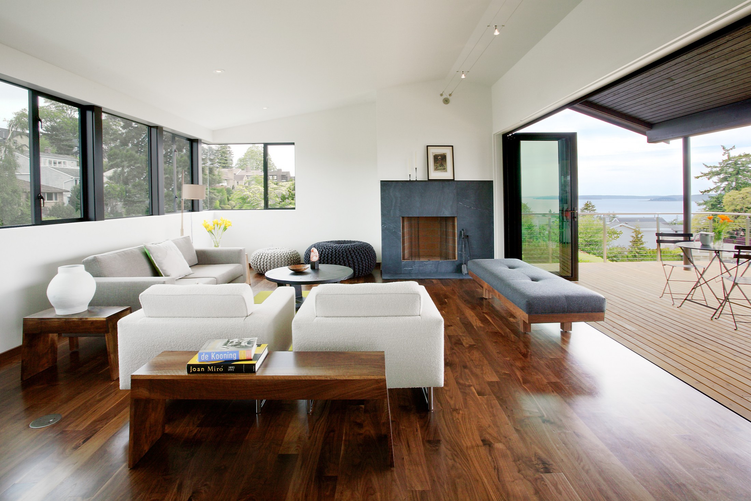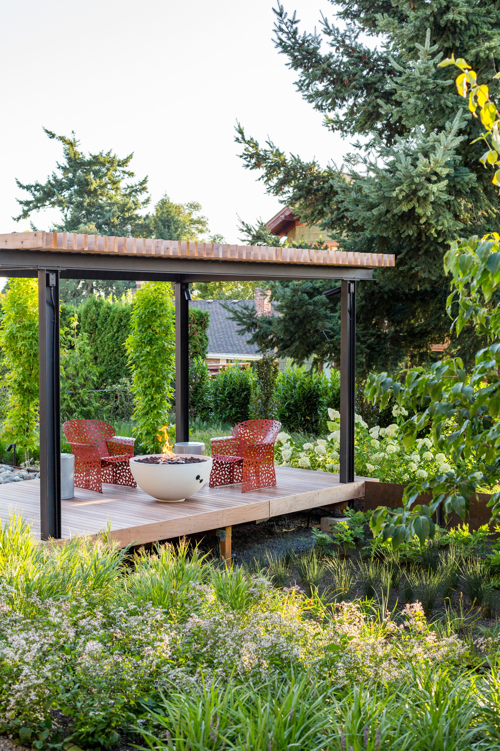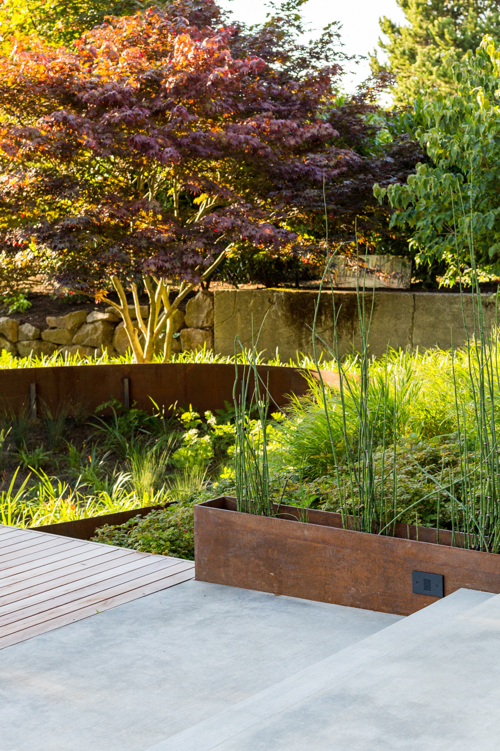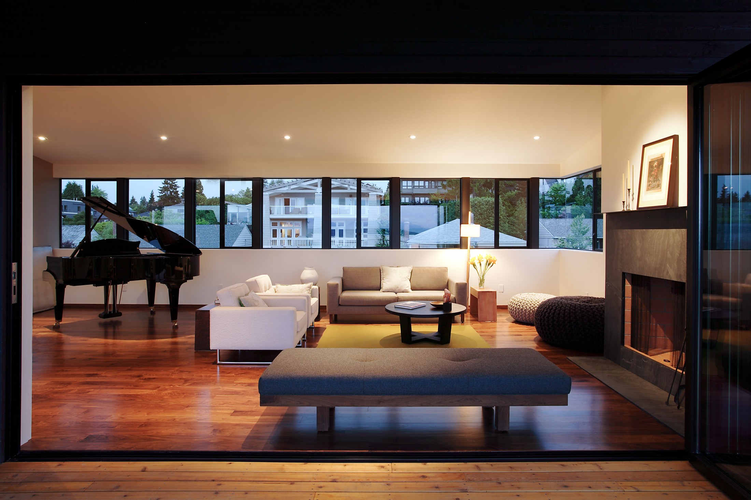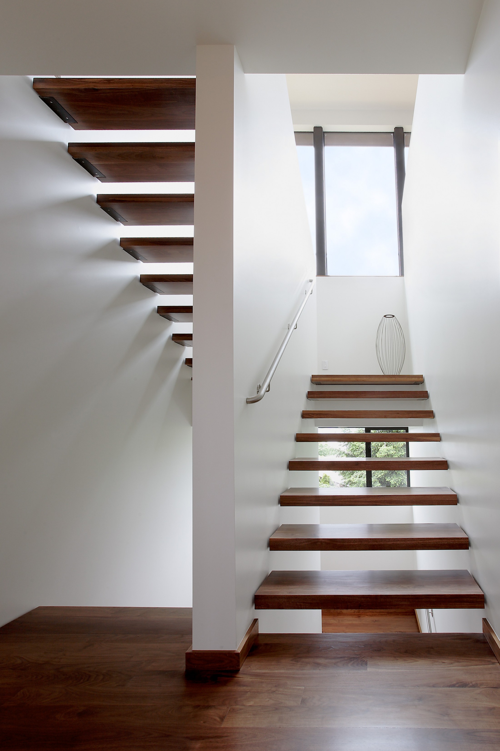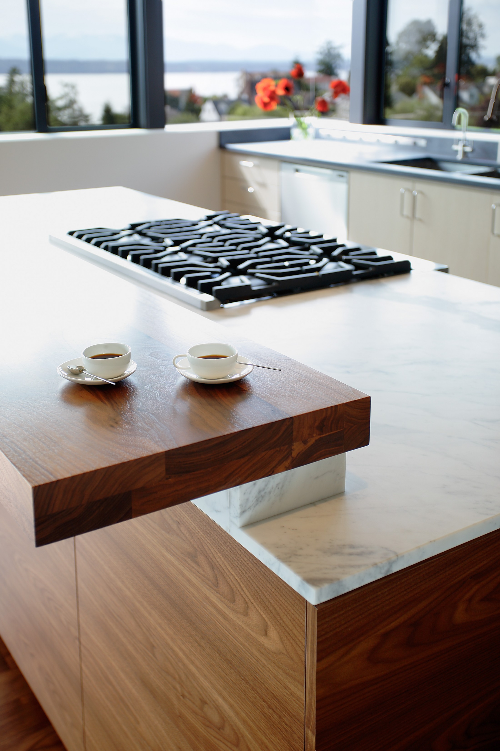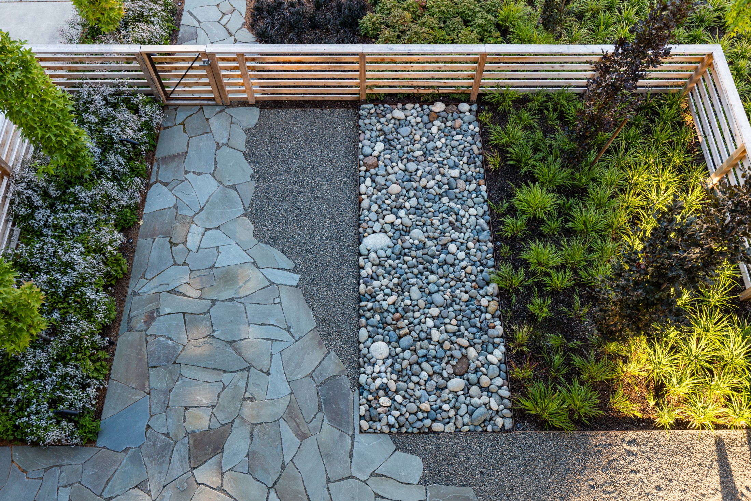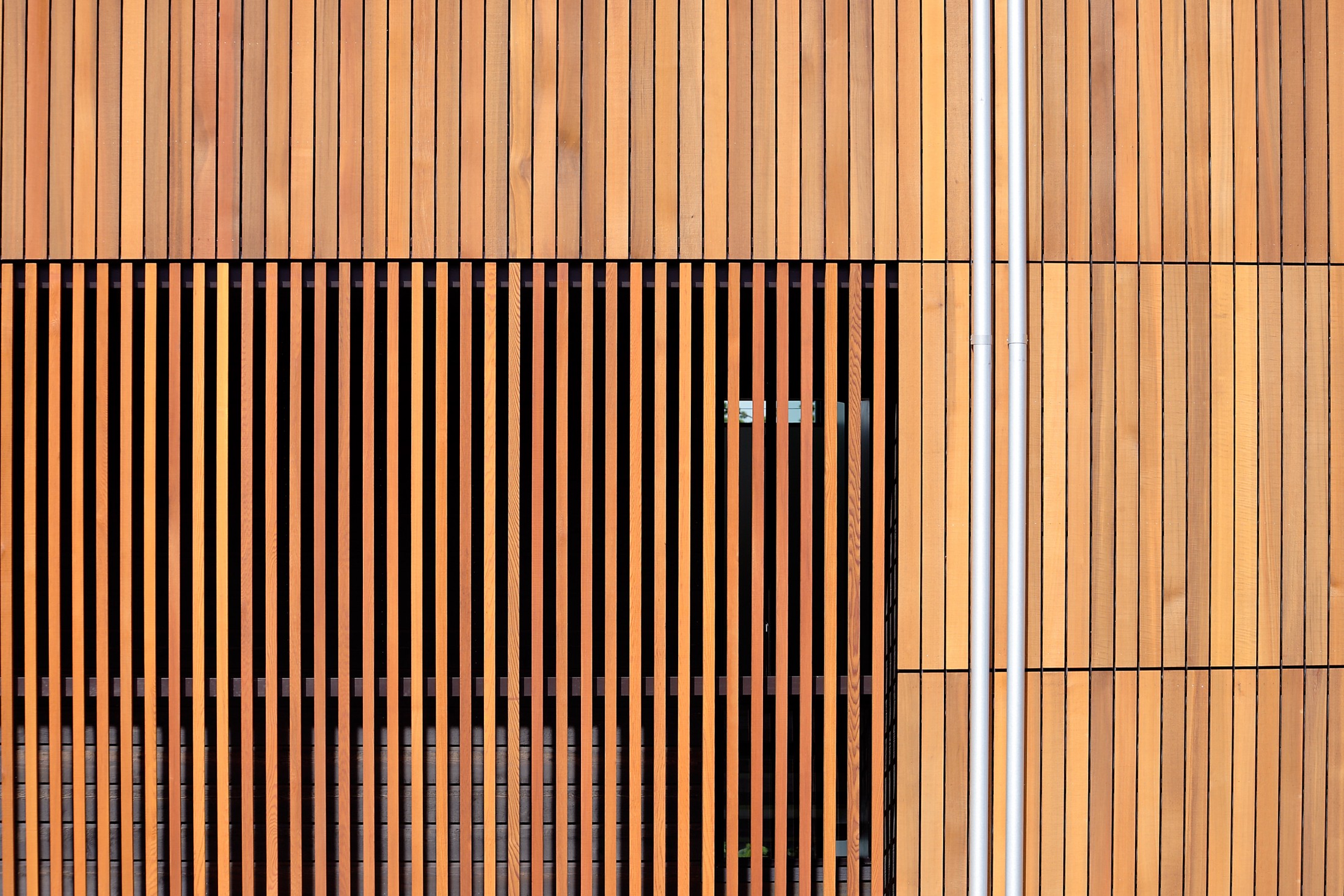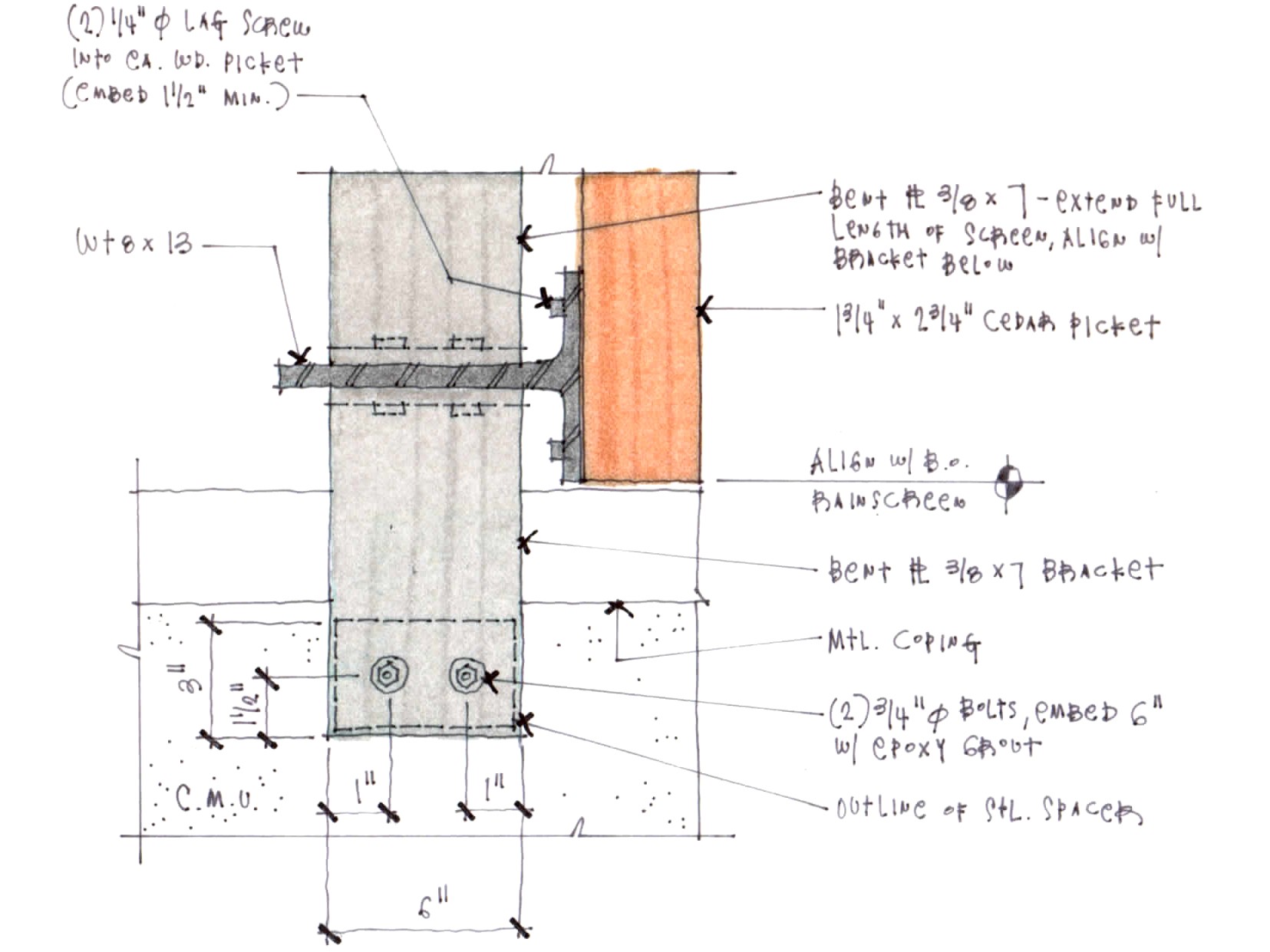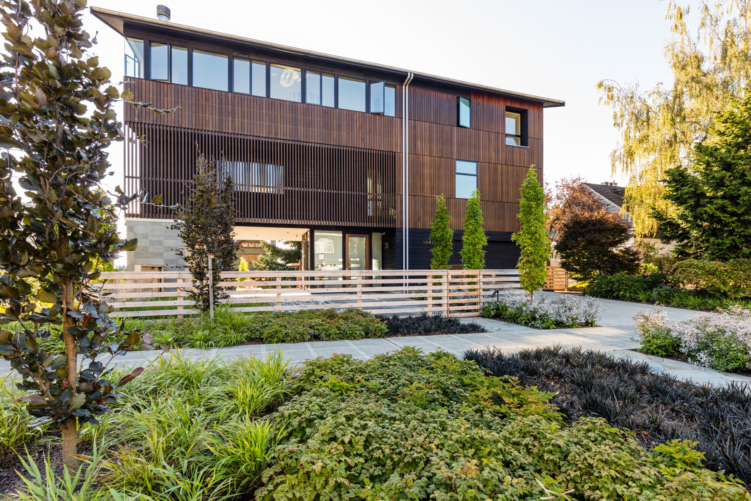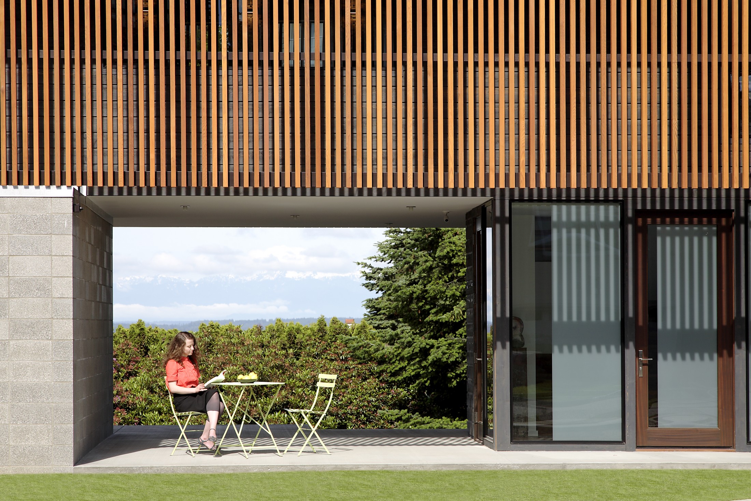
Magnolia
A new residence located in Seattle’s Magnolia neighborhood designed as a simple three-story form wrapped in a cedar rainscreen and stretched across the width of the property to maximize views west toward Puget Sound and the Olympic Mountains. Spaces are arranged according to the importance of prospect and refuge. Primary social spaces are located on the top floor where the view is best and where kitchen, dining and living flow seamlessly together in one loft-like space. Private functions — sleeping and bathing — occur on the second level screened from the street. The ground floor contains entry, garage and an opening through the house, front to back — a covered exterior gathering space that frames the view of water and mountain for the passerby at the street.
