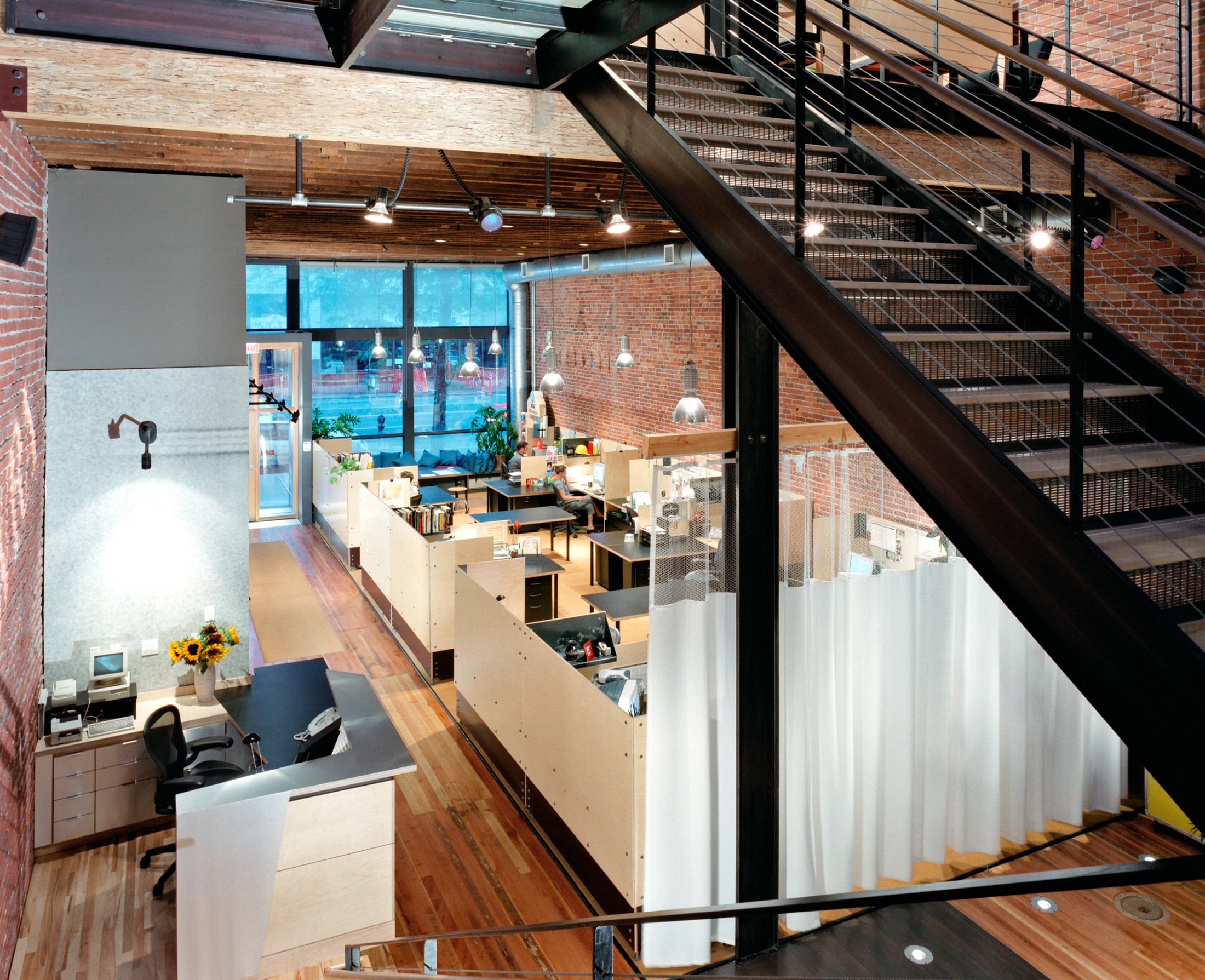
WRA
The home of WRA Advertising is a former shoe store built in 1890. Our scope included a complete renovation and tenant improvement project on the interior and a historic renovation of the exterior. Addressing the issue of daylighting was critical to the successful conversion of a long, narrow building — with windows only at the ends — into a healthy office environment. Our solution was to introduce a ‘’lightscoop’ element to collect and redirect daylight from a new clearstory window to the workspaces below. It also serves as a multi-story lobby space connecting all three staff floors. The project had a very limited budget, and economies were achieved through minimizing new wall construction, minimizing new finishes, designing low cost custom furnishings and re-using old where possible.
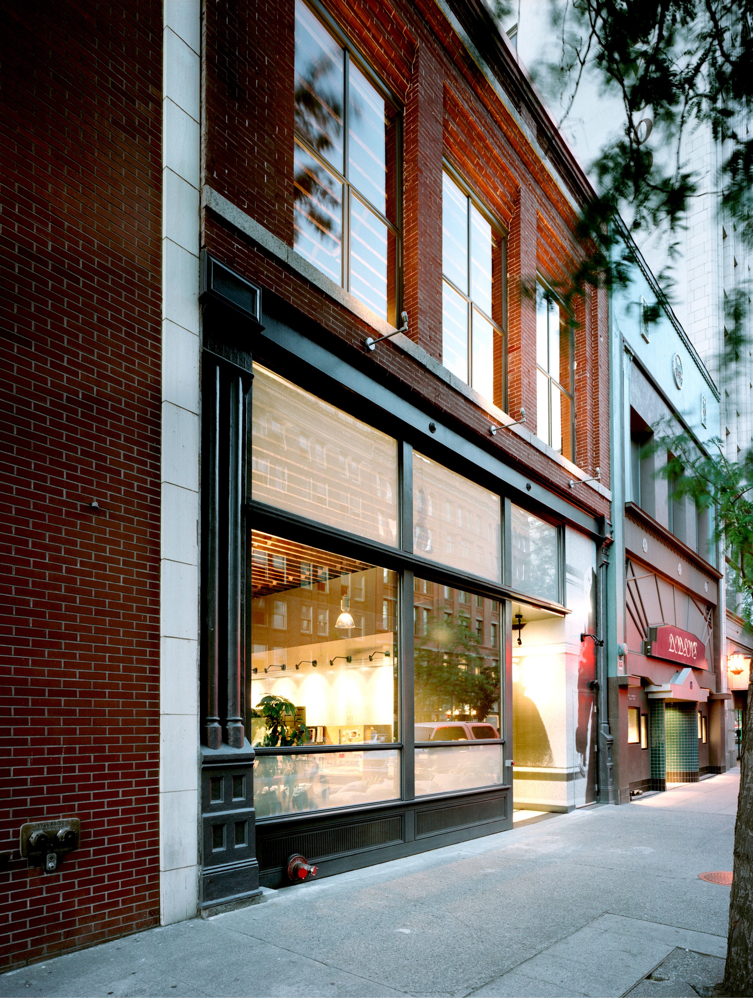
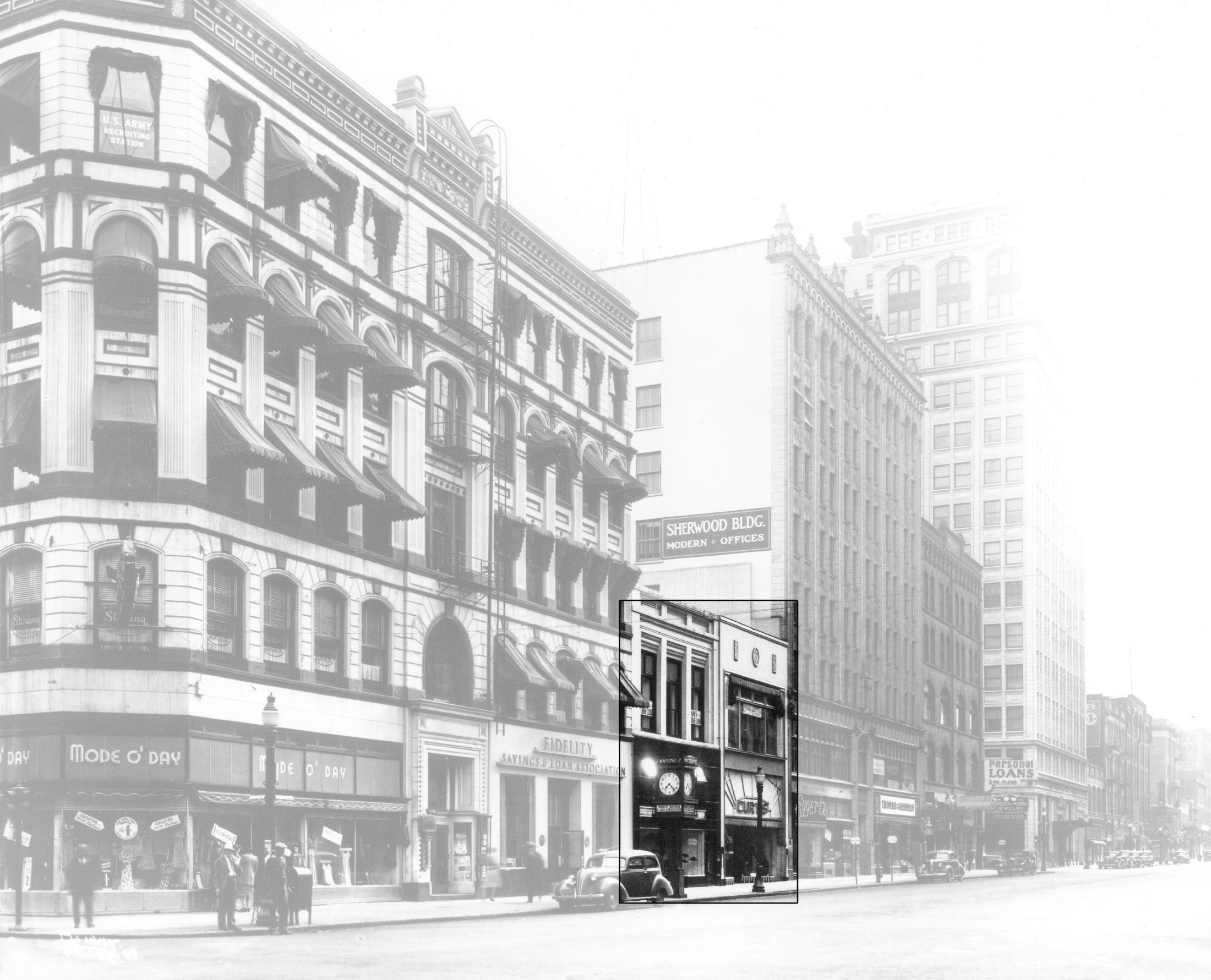
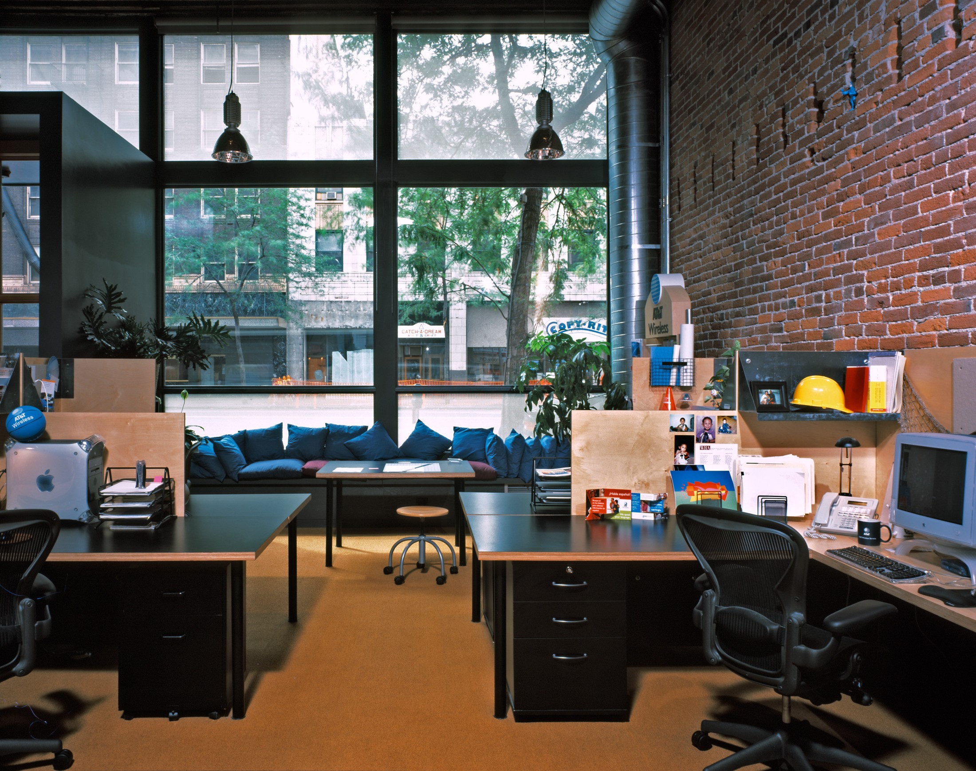
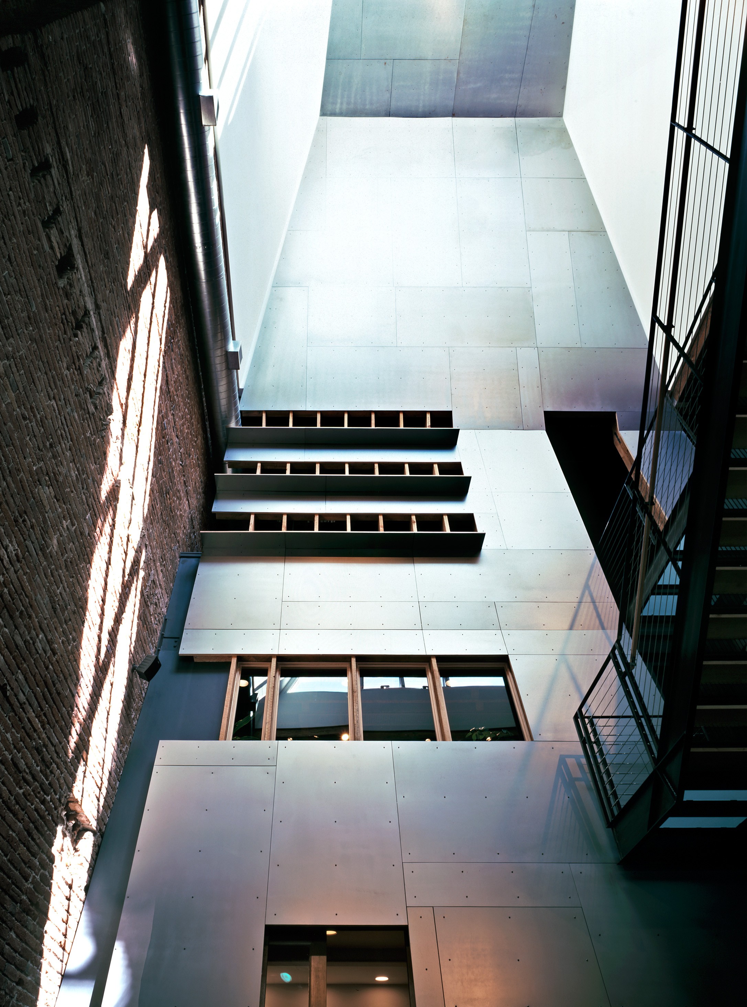
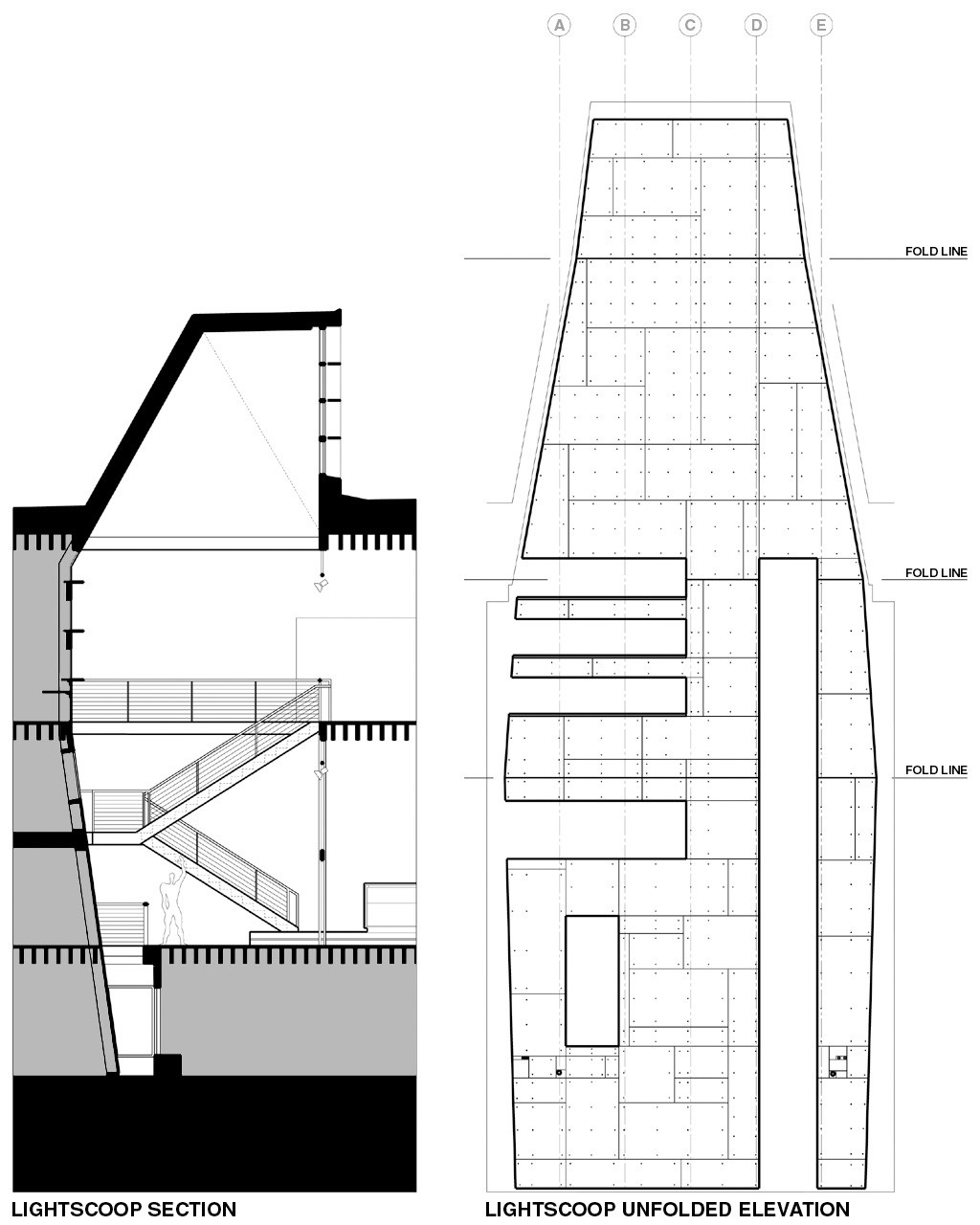
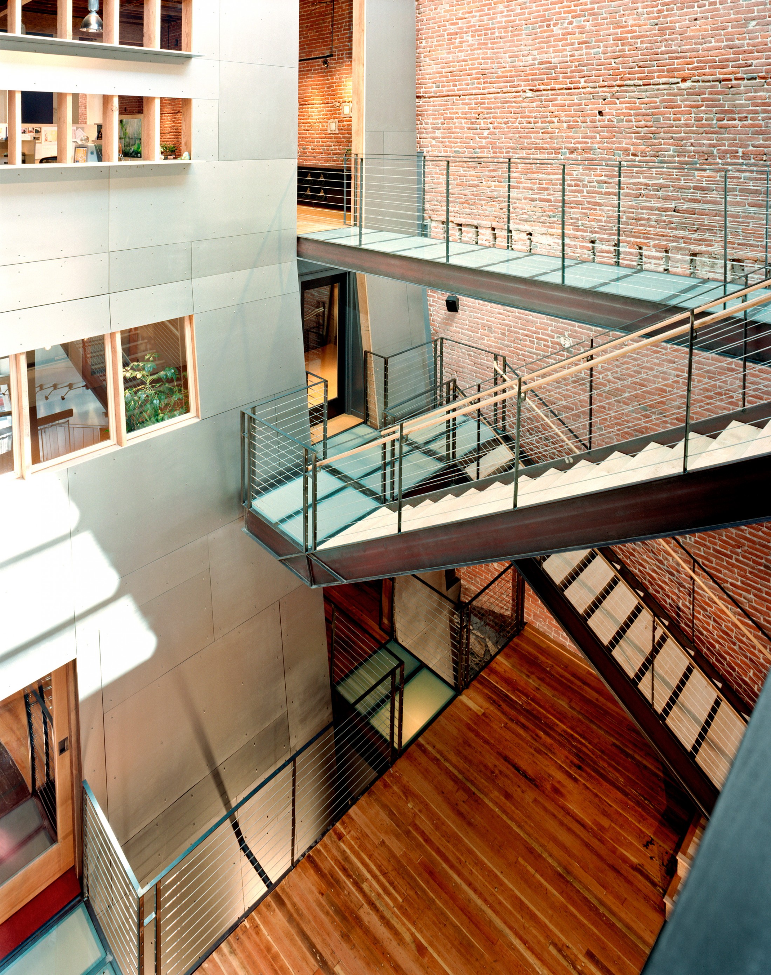

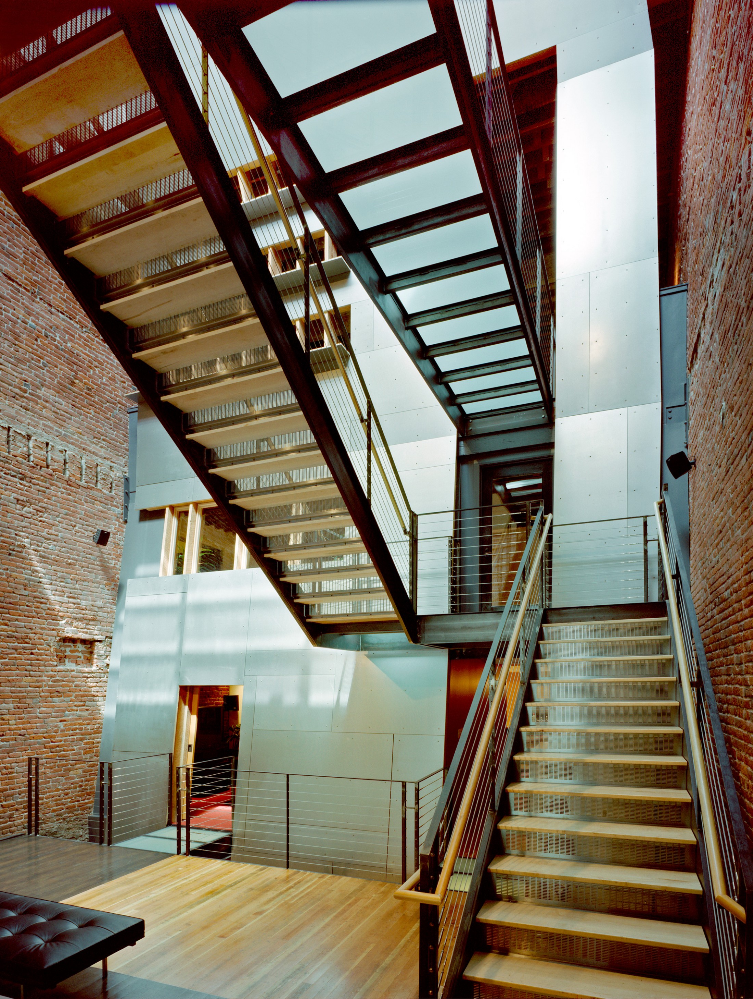
Location: Spokane, WA
Contractor: S.G. Morin and Son, Inc.
Office capacity: 60 workstations
Photographer: Julie Marquart
Building area: 11835 sf
Winner
Merit Award – AIA NW and Pacific Region Honor Awards
Merit Award – AIA Honor Awards for Washington Architecture